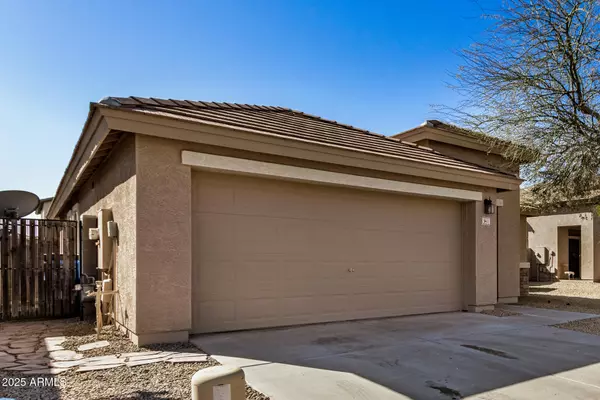UPDATED:
02/23/2025 02:07 PM
Key Details
Property Type Single Family Home
Sub Type Single Family - Detached
Listing Status Active
Purchase Type For Sale
Square Footage 1,315 sqft
Price per Sqft $292
Subdivision River Walk Villages Phase 2B
MLS Listing ID 6785249
Bedrooms 3
HOA Fees $80/mo
HOA Y/N Yes
Originating Board Arizona Regional Multiple Listing Service (ARMLS)
Year Built 2006
Annual Tax Amount $1,530
Tax Year 2024
Lot Size 6,050 Sqft
Acres 0.14
Property Sub-Type Single Family - Detached
Property Description
Location
State AZ
County Maricopa
Community River Walk Villages Phase 2B
Rooms
Den/Bedroom Plus 3
Separate Den/Office N
Interior
Interior Features Breakfast Bar, Vaulted Ceiling(s), 3/4 Bath Master Bdrm, Double Vanity
Heating Natural Gas
Cooling Ceiling Fan(s), Refrigeration
Flooring Carpet, Tile
Fireplaces Number No Fireplace
Fireplaces Type None
Fireplace No
Window Features Dual Pane
SPA None
Exterior
Exterior Feature Patio
Garage Spaces 2.0
Garage Description 2.0
Fence Block
Pool None
Landscape Description Irrigation Front
Community Features Near Bus Stop, Playground, Biking/Walking Path
Amenities Available Management
Roof Type Tile
Private Pool No
Building
Lot Description Gravel/Stone Front, Gravel/Stone Back, Synthetic Grass Back, Natural Desert Front, Irrigation Front
Story 1
Builder Name ELLIOTT HOMES
Sewer Public Sewer
Water City Water
Structure Type Patio
New Construction No
Schools
Elementary Schools Rogers Ranch School
Middle Schools Rogers Ranch School
High Schools Betty Fairfax High School
School District Phoenix Union High School District
Others
HOA Name River Walk Villages Homeowners' Association, Inc.
HOA Fee Include Maintenance Grounds
Senior Community No
Tax ID 104-74-462
Ownership Fee Simple
Acceptable Financing Conventional, 1031 Exchange, FHA, VA Loan
Horse Property N
Listing Terms Conventional, 1031 Exchange, FHA, VA Loan
Special Listing Condition Owner/Agent

Copyright 2025 Arizona Regional Multiple Listing Service, Inc. All rights reserved.


