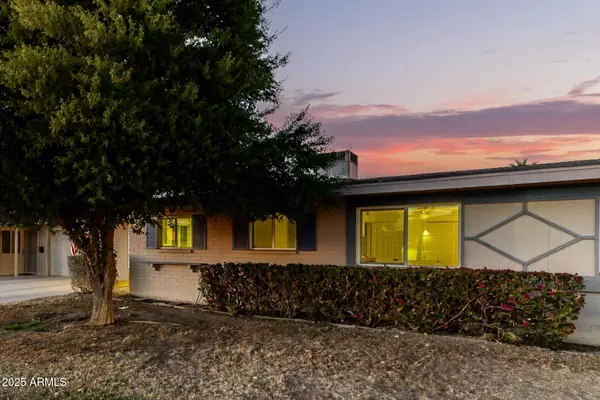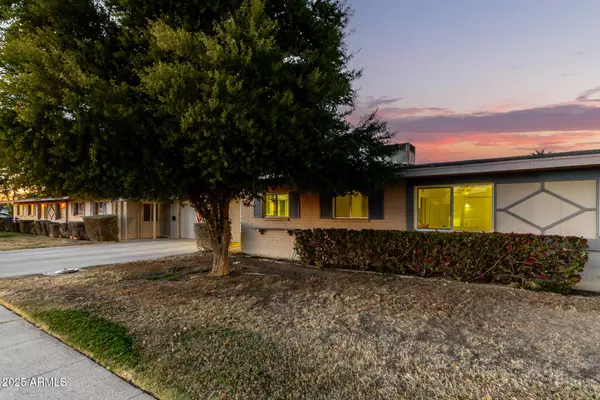UPDATED:
02/19/2025 07:12 PM
Key Details
Property Type Single Family Home
Sub Type Gemini/Twin Home
Listing Status Active
Purchase Type For Sale
Square Footage 1,266 sqft
Price per Sqft $197
Subdivision Sun City
MLS Listing ID 6806947
Style Ranch
Bedrooms 2
HOA Fees $266/mo
HOA Y/N Yes
Originating Board Arizona Regional Multiple Listing Service (ARMLS)
Year Built 1960
Annual Tax Amount $542
Tax Year 2024
Lot Size 247 Sqft
Acres 0.01
Property Sub-Type Gemini/Twin Home
Property Description
Location
State AZ
County Maricopa
Community Sun City
Direction From AZ-101 loop N take exit 10 for Peoria Ave, Head on W Peoria Ave for Southview community. Property will be on the right.
Rooms
Other Rooms Arizona RoomLanai
Den/Bedroom Plus 2
Separate Den/Office N
Interior
Interior Features Eat-in Kitchen, Breakfast Bar, 9+ Flat Ceilings, No Interior Steps, Pantry, 3/4 Bath Master Bdrm, High Speed Internet, Granite Counters
Heating Electric
Cooling Ceiling Fan(s), Refrigeration
Flooring Carpet, Tile
Fireplaces Type Living Room
Fireplace Yes
Window Features Sunscreen(s)
SPA None
Laundry WshrDry HookUp Only
Exterior
Exterior Feature Patio
Parking Features Dir Entry frm Garage, Shared Driveway
Garage Spaces 1.0
Carport Spaces 1
Garage Description 1.0
Fence None
Pool None
Community Features Community Spa, Community Pool Htd, Community Pool, Golf, Tennis Court(s), Clubhouse, Fitness Center
Amenities Available FHA Approved Prjct, Management, Rental OK (See Rmks), VA Approved Prjct
Roof Type Composition
Accessibility Bath Lever Faucets, Bath Grab Bars
Private Pool No
Building
Lot Description Grass Front, Grass Back
Story 1
Builder Name DEL WEBB
Sewer Sewer in & Cnctd
Water Pvt Water Company
Architectural Style Ranch
Structure Type Patio
New Construction No
Schools
Elementary Schools Adult
Middle Schools Adult
High Schools Adult
School District Adult
Others
HOA Name Southview
HOA Fee Include Insurance,Sewer,Pest Control,Maintenance Grounds,Front Yard Maint,Trash,Water,Roof Replacement,Maintenance Exterior
Senior Community Yes
Tax ID 142-80-529
Ownership Condominium
Acceptable Financing Conventional, FHA, VA Loan
Horse Property N
Listing Terms Conventional, FHA, VA Loan
Special Listing Condition Age Restricted (See Remarks)
Virtual Tour https://dashboard.rocketlister.com/anon/website/virtual_tour/664863?view=mls

Copyright 2025 Arizona Regional Multiple Listing Service, Inc. All rights reserved.


