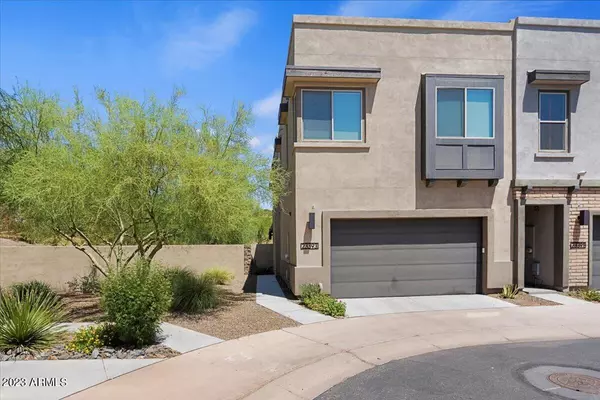UPDATED:
02/04/2025 09:30 PM
Key Details
Property Type Townhouse
Sub Type Townhouse
Listing Status Active
Purchase Type For Sale
Square Footage 1,956 sqft
Price per Sqft $408
Subdivision Silverstone Parcel F
MLS Listing ID 6815368
Bedrooms 3
HOA Fees $268/mo
HOA Y/N Yes
Originating Board Arizona Regional Multiple Listing Service (ARMLS)
Year Built 2019
Annual Tax Amount $2,623
Tax Year 2024
Lot Size 1,967 Sqft
Acres 0.05
Property Sub-Type Townhouse
Property Description
Location
State AZ
County Maricopa
Community Silverstone Parcel F
Direction From Scottsdale Rd, Go East on Pinnacle Peak Rd. Go South on 74th Way, turn Right on 73rd Way.
Rooms
Other Rooms Loft
Den/Bedroom Plus 4
Separate Den/Office N
Interior
Interior Features Eat-in Kitchen, Breakfast Bar, Roller Shields, Vaulted Ceiling(s), Kitchen Island, Pantry, Double Vanity, Full Bth Master Bdrm
Heating Natural Gas
Cooling Ceiling Fan(s), Refrigeration
Flooring Carpet, Tile
Fireplaces Type Fire Pit
Fireplace Yes
SPA None
Laundry WshrDry HookUp Only
Exterior
Exterior Feature Patio
Garage Spaces 2.0
Garage Description 2.0
Fence Block
Pool None
Amenities Available Management
Roof Type Built-Up
Private Pool No
Building
Lot Description Natural Desert Front
Story 2
Builder Name K Hovanian
Sewer Public Sewer
Water City Water
Structure Type Patio
New Construction No
Schools
Elementary Schools Pinnacle Peak Preparatory
Middle Schools Explorer Middle School
High Schools Pinnacle High School
School District Paradise Valley Unified District
Others
HOA Name Pinnacle Silverstone
HOA Fee Include Roof Repair,Insurance,Maintenance Grounds,Street Maint,Front Yard Maint,Maintenance Exterior
Senior Community No
Tax ID 212-03-740
Ownership Condominium
Acceptable Financing Conventional, FHA, VA Loan
Horse Property N
Listing Terms Conventional, FHA, VA Loan

Copyright 2025 Arizona Regional Multiple Listing Service, Inc. All rights reserved.


