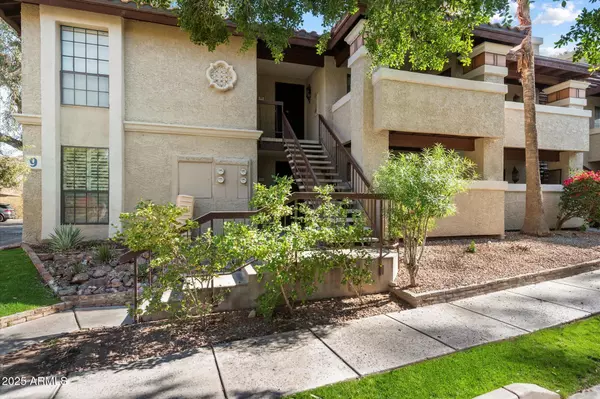UPDATED:
02/19/2025 03:38 PM
Key Details
Property Type Condo
Sub Type Apartment Style/Flat
Listing Status Active
Purchase Type For Rent
Square Footage 1,321 sqft
Subdivision The Pointe
MLS Listing ID 6818842
Style Spanish
Bedrooms 3
HOA Y/N Yes
Originating Board Arizona Regional Multiple Listing Service (ARMLS)
Year Built 1984
Lot Size 1,321 Sqft
Acres 0.03
Property Sub-Type Apartment Style/Flat
Property Description
Location
State AZ
County Maricopa
Community The Pointe
Direction TAKE EXIT AT NORTHERN AVENUE CONTINUE TO N 16TH STREET TURN SOUTH, CONTINUE TO DREAMY DRAW TURN LEFT TO 7557 N DREAMY DRAW
Rooms
Other Rooms Great Room
Master Bedroom Split
Den/Bedroom Plus 3
Separate Den/Office N
Interior
Interior Features Eat-in Kitchen, Full Bth Master Bdrm, High Speed Internet
Heating Electric
Cooling Ceiling Fan(s), Programmable Thmstat, Refrigeration
Flooring Carpet, Tile
Fireplaces Number 1 Fireplace
Fireplaces Type 1 Fireplace, Living Room
Furnishings Unfurnished
Fireplace Yes
Window Features Sunscreen(s)
SPA Private
Laundry Dryer Included, Inside, Washer Included
Exterior
Exterior Feature Patio
Parking Features Assigned, Common
Garage Spaces 337.0
Carport Spaces 1
Garage Description 337.0
Fence None
Pool Private
Community Features Gated Community, Community Spa Htd, Community Spa, Community Pool Htd, Community Pool, Biking/Walking Path
View Mountain(s)
Roof Type Tile
Private Pool Yes
Building
Lot Description Corner Lot
Story 1
Builder Name UNKNOWN
Sewer Public Sewer
Water City Water
Architectural Style Spanish
Structure Type Patio
New Construction No
Schools
Elementary Schools Madison #1 Elementary School
Middle Schools Madison Meadows School
High Schools Phoenix Union Bioscience High School
School District Phoenix Union High School District
Others
Pets Allowed Lessor Approval
HOA Name THE POINTE
Senior Community No
Tax ID 164-23-113
Horse Property N
Special Listing Condition Owner/Agent

Copyright 2025 Arizona Regional Multiple Listing Service, Inc. All rights reserved.


