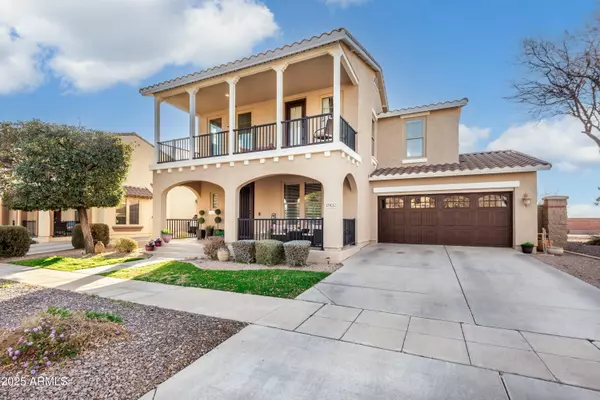UPDATED:
02/14/2025 08:52 PM
Key Details
Property Type Single Family Home
Sub Type Single Family - Detached
Listing Status Active
Purchase Type For Sale
Square Footage 3,163 sqft
Price per Sqft $192
Subdivision Marley Park Parcel 2
MLS Listing ID 6820748
Bedrooms 5
HOA Fees $143/mo
HOA Y/N Yes
Originating Board Arizona Regional Multiple Listing Service (ARMLS)
Year Built 2005
Annual Tax Amount $2,717
Tax Year 2024
Lot Size 6,960 Sqft
Acres 0.16
Property Sub-Type Single Family - Detached
Property Description
This beautifully remodeled five-bedroom, four-bathroom home offers a seamless blend of elegance and functionality.
The first level features a private office with a gorgeous workspace arrangement and glass French doors, formal dining area, laundry and powder room. The newly renovated kitchen is a chef's dream, equipped with custom pullout shelving, high-end stainless steel appliances, and two dishwashers. Adjacent to the kitchen, the spacious great room provides the perfect setting for entertaining.
The spacious primary suite boasts a private sitting area, a remodeled walk-in shower, dual vanities, and separate his-and-hers closets. An additional guest suite with a private full bath completes the main level. Upstairs, a generous loft opens to a covered balcony, accompanied by three oversized bedrooms and a well-appointed full bathroom.
The backyard is a private oasis, featuring low-maintenance artificial turf, a newly built pergola, and a beautifully paved seating area, perfect for outdoor gatherings.
This exquisite home is truly move-in ready. Take a look today!
Location
State AZ
County Maricopa
Community Marley Park Parcel 2
Direction East on Sweetwater, N on 154th Ave, E on Valentine, N on 153rd Ln, W on Old Oak to 154th Ln
Rooms
Other Rooms Library-Blt-in Bkcse, Loft, Great Room, Family Room
Master Bedroom Downstairs
Den/Bedroom Plus 8
Separate Den/Office Y
Interior
Interior Features Master Downstairs, Eat-in Kitchen, Kitchen Island, Pantry, Double Vanity, Full Bth Master Bdrm, Separate Shwr & Tub, High Speed Internet, Smart Home, Granite Counters
Heating Natural Gas
Cooling Refrigeration
Flooring Carpet, Laminate, Tile
Fireplaces Number No Fireplace
Fireplaces Type None
Fireplace No
Window Features Dual Pane
SPA None
Exterior
Exterior Feature Balcony, Patio
Parking Features Electric Door Opener
Garage Spaces 2.0
Garage Description 2.0
Fence Block
Pool None
Community Features Community Pool Htd, Community Pool, Community Media Room, Playground, Biking/Walking Path, Clubhouse
Amenities Available Management, Rental OK (See Rmks)
View Mountain(s)
Roof Type Tile
Private Pool No
Building
Lot Description Sprinklers In Front, Grass Front, Synthetic Grass Back, Auto Timer H2O Front, Auto Timer H2O Back
Story 2
Builder Name ENGLE HOMES
Sewer Public Sewer
Water City Water
Structure Type Balcony,Patio
New Construction No
Schools
Elementary Schools Marley Park Elementary
Middle Schools Marley Park Elementary
High Schools Dysart High School
School District Dysart Unified District
Others
HOA Name MPCA
HOA Fee Include Maintenance Grounds,Street Maint
Senior Community No
Tax ID 509-18-282
Ownership Fee Simple
Acceptable Financing Conventional, VA Loan
Horse Property N
Listing Terms Conventional, VA Loan

Copyright 2025 Arizona Regional Multiple Listing Service, Inc. All rights reserved.


