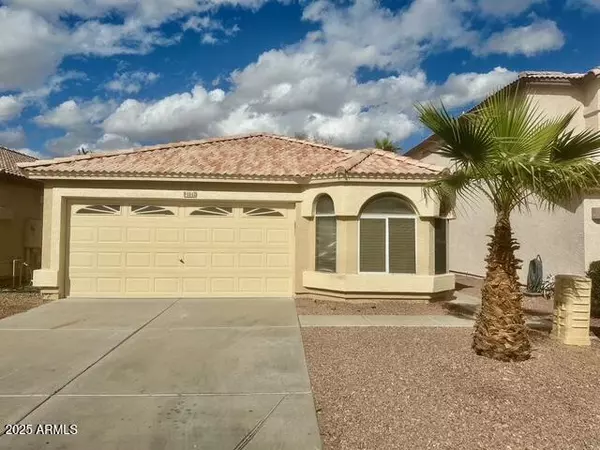UPDATED:
02/16/2025 11:49 PM
Key Details
Property Type Single Family Home
Sub Type Single Family - Detached
Listing Status Active
Purchase Type For Rent
Square Footage 1,363 sqft
Subdivision Foothills Paseo
MLS Listing ID 6821769
Style Ranch
Bedrooms 3
HOA Y/N Yes
Originating Board Arizona Regional Multiple Listing Service (ARMLS)
Year Built 2001
Lot Size 3,780 Sqft
Acres 0.09
Property Sub-Type Single Family - Detached
Property Description
Location
State AZ
County Maricopa
Community Foothills Paseo
Direction From Chandler Blvd- go South (left) on 48th, turn Rt on Frye Rd, Left on 46th place, Rt on Glenhaven Drive. Home is on the Rt.
Rooms
Other Rooms Great Room
Master Bedroom Downstairs
Den/Bedroom Plus 4
Separate Den/Office Y
Interior
Interior Features Master Downstairs, Eat-in Kitchen, Breakfast Bar, Kitchen Island, 3/4 Bath Master Bdrm, High Speed Internet
Heating Electric
Cooling Ceiling Fan(s), Programmable Thmstat, Refrigeration
Flooring Carpet, Tile
Fireplaces Number No Fireplace
Fireplaces Type None
Furnishings Unfurnished
Fireplace No
Laundry Washer Hookup, Inside
Exterior
Parking Features Electric Door Opener
Garage Spaces 2.0
Garage Description 2.0
Fence Block
Pool None
Community Features Community Pool, Playground
Roof Type Tile
Private Pool No
Building
Lot Description Gravel/Stone Front, Gravel/Stone Back, Synthetic Grass Back
Story 1
Builder Name DR Horton
Sewer Public Sewer
Water City Water
Architectural Style Ranch
New Construction No
Schools
Elementary Schools Kyrene Del Milenio
Middle Schools Kyrene Akimel A-Al Middle School
High Schools Desert Vista High School
School District Tempe Union High School District
Others
Pets Allowed Call
HOA Name Foothills Paseo
Senior Community No
Tax ID 307-03-778
Horse Property N

Copyright 2025 Arizona Regional Multiple Listing Service, Inc. All rights reserved.


