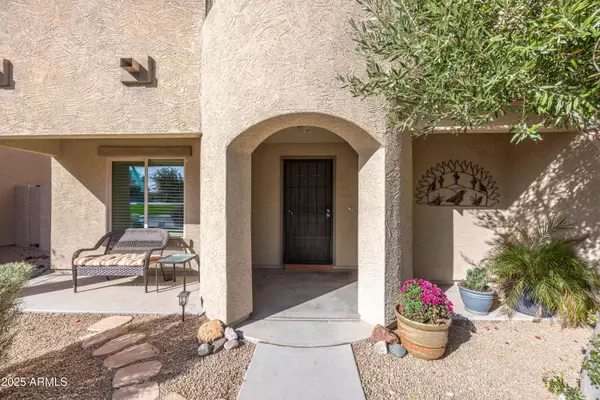UPDATED:
02/22/2025 06:59 PM
Key Details
Property Type Single Family Home
Sub Type Single Family - Detached
Listing Status Active
Purchase Type For Sale
Square Footage 2,374 sqft
Price per Sqft $176
Subdivision Jacob'S Ranch Phase 1 & 2
MLS Listing ID 6821832
Style Contemporary
Bedrooms 4
HOA Fees $130/mo
HOA Y/N Yes
Originating Board Arizona Regional Multiple Listing Service (ARMLS)
Year Built 2012
Annual Tax Amount $1,892
Tax Year 2024
Lot Size 4,498 Sqft
Acres 0.1
Property Sub-Type Single Family - Detached
Property Description
Location
State AZ
County Pinal
Community Jacob'S Ranch Phase 1 & 2
Direction From US-60, North on Tomahawk Road right on Southern Ave to Jacob's Ranch gated Entrance turn right Pima Ave then Left on De Soto to home on the right
Rooms
Other Rooms Loft, Family Room
Master Bedroom Split
Den/Bedroom Plus 5
Separate Den/Office N
Interior
Interior Features Upstairs, Eat-in Kitchen, Breakfast Bar, Kitchen Island, Pantry, Full Bth Master Bdrm, Separate Shwr & Tub, High Speed Internet, Granite Counters
Heating Electric
Cooling Ceiling Fan(s), Programmable Thmstat, Refrigeration
Flooring Carpet, Laminate
Fireplaces Number No Fireplace
Fireplaces Type None
Fireplace No
Window Features Sunscreen(s),Dual Pane
SPA Above Ground,Heated,Private
Exterior
Exterior Feature Balcony, Covered Patio(s), Patio
Garage Spaces 2.0
Garage Description 2.0
Fence Block
Pool None
Community Features Gated Community, Community Spa Htd, Community Spa, Community Pool Htd, Community Pool, Playground, Clubhouse, Fitness Center
Amenities Available Management
View Mountain(s)
Roof Type Tile
Private Pool No
Building
Lot Description Desert Front, Gravel/Stone Front, Gravel/Stone Back, Synthetic Grass Back
Story 2
Builder Name Kauffman Homes
Sewer Public Sewer
Water City Water
Architectural Style Contemporary
Structure Type Balcony,Covered Patio(s),Patio
New Construction No
Schools
Elementary Schools Desert Vista Elementary School
Middle Schools Cactus Canyon Junior High
High Schools Apache Junction High School
School District Apache Junction Unified District
Others
HOA Name Jacob's Ranch
HOA Fee Include Cable TV,Other (See Remarks),Street Maint
Senior Community No
Tax ID 103-22-244
Ownership Fee Simple
Acceptable Financing Conventional, FHA, VA Loan
Horse Property N
Listing Terms Conventional, FHA, VA Loan

Copyright 2025 Arizona Regional Multiple Listing Service, Inc. All rights reserved.


