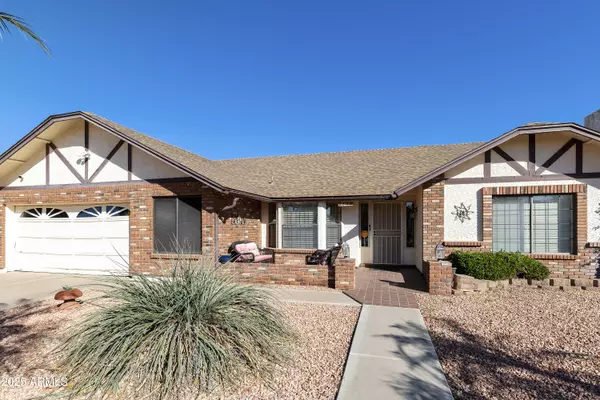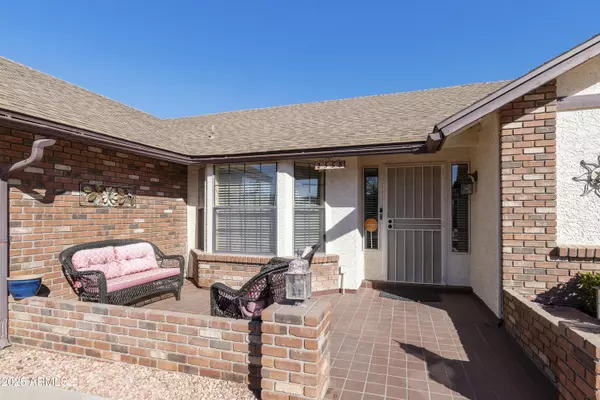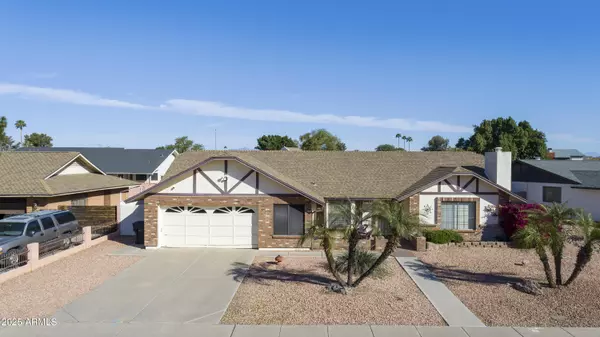UPDATED:
02/22/2025 08:15 AM
Key Details
Property Type Single Family Home
Sub Type Single Family - Detached
Listing Status Active
Purchase Type For Sale
Square Footage 2,194 sqft
Price per Sqft $271
Subdivision Inglewood Manor Unit 2
MLS Listing ID 6823723
Style Ranch
Bedrooms 4
HOA Y/N No
Originating Board Arizona Regional Multiple Listing Service (ARMLS)
Year Built 1984
Annual Tax Amount $2,413
Tax Year 2024
Lot Size 10,262 Sqft
Acres 0.24
Property Sub-Type Single Family - Detached
Property Description
Location
State AZ
County Maricopa
Community Inglewood Manor Unit 2
Direction From the Red Mountain Freeway 202 drive south on Gilbert Road turn left driving east on McKellips proceed to 24th Street turning right driving south turn left onto Inglewood, House on left.
Rooms
Other Rooms Great Room, Family Room
Master Bedroom Not split
Den/Bedroom Plus 4
Separate Den/Office N
Interior
Interior Features Eat-in Kitchen, No Interior Steps, Vaulted Ceiling(s), Kitchen Island, Pantry, 3/4 Bath Master Bdrm, Double Vanity, High Speed Internet, Granite Counters
Heating Electric, Ceiling
Cooling Ceiling Fan(s), Programmable Thmstat, Refrigeration
Flooring Carpet, Tile
Fireplaces Number 1 Fireplace
Fireplaces Type 1 Fireplace, Living Room
Fireplace Yes
Window Features Dual Pane
SPA None,Heated,Private
Exterior
Exterior Feature Covered Patio(s), Playground, Patio, Private Yard
Parking Features Attch'd Gar Cabinets, Dir Entry frm Garage, Electric Door Opener, RV Gate
Garage Spaces 2.0
Garage Description 2.0
Fence Block
Pool Play Pool, Fenced, Heated, Private
Community Features Biking/Walking Path
Amenities Available Not Managed
Roof Type Composition,Rolled/Hot Mop
Accessibility Hard/Low Nap Floors, Bath Raised Toilet, Bath Lever Faucets, Bath Grab Bars, Accessible Hallway(s)
Private Pool Yes
Building
Lot Description Desert Back, Desert Front, Cul-De-Sac, Auto Timer H2O Front, Auto Timer H2O Back
Story 1
Builder Name unknown
Sewer Public Sewer
Water City Water
Architectural Style Ranch
Structure Type Covered Patio(s),Playground,Patio,Private Yard
New Construction No
Schools
Elementary Schools Mesa Distance Learning Program
Middle Schools Mesa Distance Learning Program
High Schools Mountain View High School
School District Mesa Unified District
Others
HOA Fee Include No Fees
Senior Community No
Tax ID 141-09-171
Ownership Fee Simple
Acceptable Financing Conventional, FHA, VA Loan
Horse Property N
Listing Terms Conventional, FHA, VA Loan

Copyright 2025 Arizona Regional Multiple Listing Service, Inc. All rights reserved.


