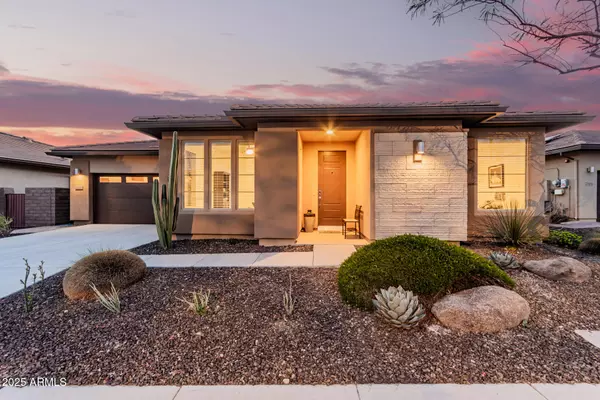UPDATED:
02/22/2025 06:35 PM
Key Details
Property Type Single Family Home
Sub Type Single Family - Detached
Listing Status Active
Purchase Type For Sale
Square Footage 1,732 sqft
Price per Sqft $328
Subdivision Trilogy West Phase 2 Parcel C43
MLS Listing ID 6824873
Style Contemporary,Ranch
Bedrooms 2
HOA Fees $890/qua
HOA Y/N Yes
Originating Board Arizona Regional Multiple Listing Service (ARMLS)
Year Built 2016
Annual Tax Amount $2,966
Tax Year 2024
Lot Size 6,162 Sqft
Acres 0.14
Property Sub-Type Single Family - Detached
Property Description
The outdoor oasis beckons with a covered patio featuring an automatic shade system, built-in BBQ, and low-maintenance landscaping combining travertine and artificial turf - ideal for year-round outdoor enjoyment.
Located in the award-winning Trilogy at Vistancia community, residents enjoy access to the 35,000 SF Kiva Club's resort-style amenities including indoor/outdoor pools, fitness center, day spa, café, and extensive social activities. The outstanding Gary Panks-designed golf course and additional Mita Club amenities create a truly exceptional lifestyle. Quick access to Loop 303, shopping, dining, Lake Pleasant and the new Paloma Community Park complete this incredible package.
Location
State AZ
County Maricopa
Community Trilogy West Phase 2 Parcel C43
Direction Head E on W Lone Mountain Rd. Turn right onto N Vistancia Blvd. Turn right onto W Upcountry Way. Turn left onto W Evergreen Terrace. Turn right onto N 132nd Ln. Home will be on the right.
Rooms
Other Rooms Great Room
Master Bedroom Split
Den/Bedroom Plus 3
Separate Den/Office Y
Interior
Interior Features Eat-in Kitchen, Breakfast Bar, 9+ Flat Ceilings, Fire Sprinklers, No Interior Steps, Kitchen Island, 3/4 Bath Master Bdrm, Double Vanity, High Speed Internet, Granite Counters
Heating Natural Gas
Cooling Ceiling Fan(s), Refrigeration
Flooring Carpet, Tile
Fireplaces Number No Fireplace
Fireplaces Type None
Fireplace No
Window Features Dual Pane,Low-E,Mechanical Sun Shds
SPA None
Exterior
Exterior Feature Covered Patio(s), Patio, Built-in Barbecue
Parking Features Dir Entry frm Garage, Electric Door Opener
Garage Spaces 2.0
Garage Description 2.0
Fence Block
Pool None
Community Features Gated Community, Pickleball Court(s), Community Spa Htd, Community Pool Htd, Guarded Entry, Golf, Tennis Court(s), Playground, Biking/Walking Path, Clubhouse, Fitness Center
Amenities Available Management, Rental OK (See Rmks)
Roof Type Tile
Accessibility Bath Grab Bars
Private Pool No
Building
Lot Description Desert Back, Desert Front, Gravel/Stone Front, Gravel/Stone Back, Synthetic Grass Back, Auto Timer H2O Front, Auto Timer H2O Back
Story 1
Builder Name Shea Homes
Sewer Public Sewer
Water City Water
Architectural Style Contemporary, Ranch
Structure Type Covered Patio(s),Patio,Built-in Barbecue
New Construction No
Schools
Elementary Schools Adult
Middle Schools Adult
High Schools Adult
School District Adult
Others
HOA Name Trilogy at Vistancia
HOA Fee Include Maintenance Grounds,Street Maint
Senior Community Yes
Tax ID 510-09-565
Ownership Fee Simple
Acceptable Financing Conventional, FHA, VA Loan
Horse Property N
Listing Terms Conventional, FHA, VA Loan
Special Listing Condition Age Restricted (See Remarks)
Virtual Tour https://www.zillow.com/view-3d-home/ee41d527-3044-4a44-bb15-b4b944e8fe7e

Copyright 2025 Arizona Regional Multiple Listing Service, Inc. All rights reserved.


