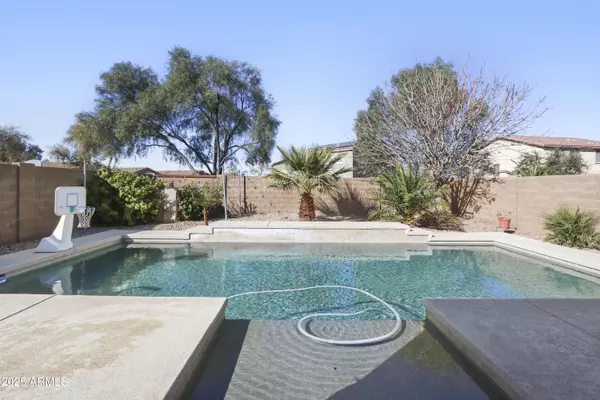OPEN HOUSE
Sat Mar 01, 1:00pm - 4:00pm
UPDATED:
02/24/2025 10:38 PM
Key Details
Property Type Single Family Home
Sub Type Single Family - Detached
Listing Status Active
Purchase Type For Sale
Square Footage 2,301 sqft
Price per Sqft $185
Subdivision Villages Parcel 3 Of The Villages At Rancho El Dorado
MLS Listing ID 6825518
Bedrooms 3
HOA Fees $224/qua
HOA Y/N Yes
Originating Board Arizona Regional Multiple Listing Service (ARMLS)
Year Built 2005
Annual Tax Amount $2,115
Tax Year 2024
Lot Size 4,967 Sqft
Acres 0.11
Property Sub-Type Single Family - Detached
Property Description
Location
State AZ
County Pinal
Community Villages Parcel 3 Of The Villages At Rancho El Dorado
Direction From I-10 head S. on 347 to Maricopa. Left on W Smith Enke Rd. Right on Santa Cruz Dr. Right on Butterfield Pkwy. Right on Hoag Dr. Left N Marquez Dr. Right on W Askew Dr. Home is on the right.
Rooms
Other Rooms Loft
Master Bedroom Upstairs
Den/Bedroom Plus 4
Separate Den/Office N
Interior
Interior Features Upstairs, Eat-in Kitchen, 9+ Flat Ceilings, Drink Wtr Filter Sys, Kitchen Island, Pantry, Double Vanity, Full Bth Master Bdrm, High Speed Internet
Heating Natural Gas
Cooling Ceiling Fan(s), ENERGY STAR Qualified Equipment, Refrigeration
Flooring Carpet, Laminate
Fireplaces Number No Fireplace
Fireplaces Type None
Fireplace No
Window Features Low-E
SPA None
Exterior
Exterior Feature Covered Patio(s), Patio
Parking Features Electric Door Opener
Garage Spaces 2.0
Garage Description 2.0
Fence Block
Pool Private
Community Features Community Pool Htd, Community Pool, Tennis Court(s), Playground, Biking/Walking Path, Clubhouse, Fitness Center
Amenities Available Management, Rental OK (See Rmks)
Roof Type Tile
Private Pool Yes
Building
Lot Description Desert Back, Desert Front, Auto Timer H2O Front, Auto Timer H2O Back
Story 2
Builder Name Centex
Sewer Public Sewer
Water Pvt Water Company
Structure Type Covered Patio(s),Patio
New Construction No
Schools
Elementary Schools Butterfield Elementary School
Middle Schools Maricopa Wells Middle School
High Schools Maricopa High School
School District Maricopa Unified School District
Others
HOA Name Villages of Rancho
HOA Fee Include Maintenance Grounds
Senior Community No
Tax ID 512-08-081
Ownership Fee Simple
Acceptable Financing Conventional, FHA, VA Loan
Horse Property N
Listing Terms Conventional, FHA, VA Loan

Copyright 2025 Arizona Regional Multiple Listing Service, Inc. All rights reserved.


