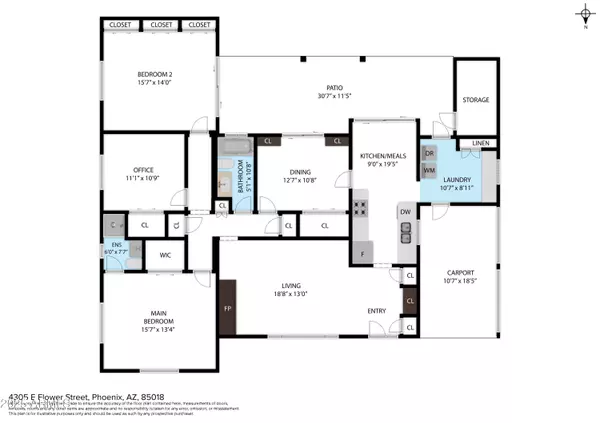OPEN HOUSE
Sat Aug 02, 12:00pm - 3:00pm
UPDATED:
Key Details
Property Type Single Family Home
Sub Type Single Family Residence
Listing Status Active
Purchase Type For Sale
Square Footage 1,755 sqft
Price per Sqft $381
Subdivision Dennis Manor
MLS Listing ID 6899706
Style Ranch
Bedrooms 4
HOA Y/N No
Year Built 1954
Annual Tax Amount $696
Tax Year 2024
Lot Size 7,009 Sqft
Acres 0.16
Property Sub-Type Single Family Residence
Property Description
Location
State AZ
County Maricopa
Community Dennis Manor
Direction South, just past Osborn West on Mulberry, South on 43th Pl West on Flower to the home.
Rooms
Other Rooms Separate Workshop
Den/Bedroom Plus 4
Separate Den/Office N
Interior
Interior Features High Speed Internet, Eat-in Kitchen, Pantry, 3/4 Bath Master Bdrm, Laminate Counters
Heating Natural Gas
Cooling Central Air, Ceiling Fan(s)
Flooring Carpet, Vinyl
Fireplaces Type 1 Fireplace, Living Room
Fireplace Yes
SPA None
Exterior
Carport Spaces 1
Fence Block
Pool Diving Pool
Landscape Description Flood Irrigation
Community Features Near Bus Stop
Roof Type Composition,Reflective Coating
Porch Covered Patio(s), Patio
Private Pool Yes
Building
Lot Description Grass Front, Grass Back, Flood Irrigation
Story 1
Builder Name Allied
Sewer Sewer in & Cnctd, Public Sewer
Water City Water
Architectural Style Ranch
New Construction No
Schools
Elementary Schools Tavan Elementary School
Middle Schools Ingleside Middle School
High Schools Arcadia High School
School District Scottsdale Unified District
Others
HOA Fee Include No Fees
Senior Community No
Tax ID 127-12-039
Ownership Fee Simple
Acceptable Financing Cash, Conventional, FHA, VA Loan
Horse Property N
Listing Terms Cash, Conventional, FHA, VA Loan
Virtual Tour https://www.propertypanorama.com/instaview/armls/6899706

Copyright 2025 Arizona Regional Multiple Listing Service, Inc. All rights reserved.


