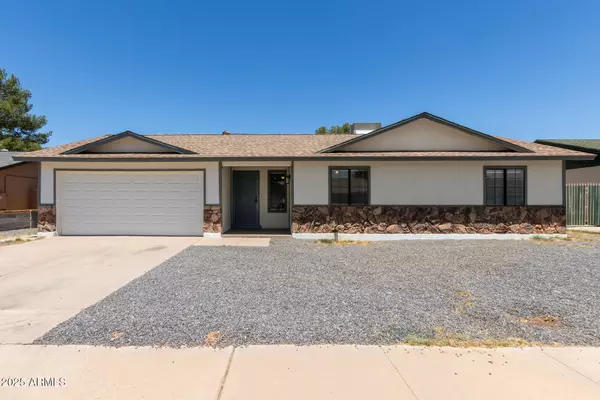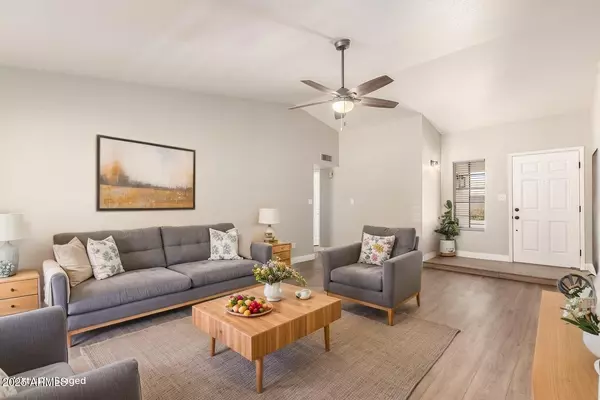OPEN HOUSE
Sat Aug 02, 11:00am - 12:30pm
UPDATED:
Key Details
Property Type Single Family Home
Sub Type Single Family Residence
Listing Status Active
Purchase Type For Sale
Square Footage 2,020 sqft
Price per Sqft $254
Subdivision Fairfield Place 2
MLS Listing ID 6898879
Bedrooms 4
HOA Y/N No
Year Built 1985
Annual Tax Amount $1,436
Tax Year 2024
Lot Size 6,817 Sqft
Acres 0.16
Property Sub-Type Single Family Residence
Property Description
Step inside to find a truly TURNKEY HOME with OVER $100K in UPGRADES. The entire interior has been transformed with ALL NEW ELECTRICAL WIRING and OUTLETS, FRESH INTERIOR PAINT, NEW INTERIOR DOORS and FRAMES, BRAND-NEW FLOORING and baseboards, plus NEW BLINDS THROUGHOUT. The GOURMET KITCHEN is a SHOWSTOPPER, featuring BRAND-NEW STAINLESS STEEL APPLIANCES, New QUARTZ COUNTERTOPS, UPGRADED cabinetry, and a MASSIVE WALK-IN PANTRY ready for entertaining. Both BATHROOMS have been beautifully updated with NEW VANITIES, light fixtures, and NEW MIRRORS. The MASTER SHOWER has been RE-GLAZED with NEW GLASS ENCLOSURE, along with a NEW TOILET, and the HALL BATH has a RE-GLAZED TUB. Additional upgrades include NEW CEILING FANS in the FAMILY ROOM and living room, NEW LIGHT FIXTURES in the HALL, entrance, kitchen, dining room, and laundry.
Enjoy the peace of mind that comes with a 4-YEAR-OLD AC UNIT, a NEW HOT WATER HEATER, NEW GARAGE DOOR and OPENER, and EPOXY-COATED GARAGE FLOOR. Even the SAFETY UPGRADES are covered with all NEW SMOKE and CARBON MONOXIDE DETECTORS.
The PRIVATE PRIMARY SUITE offers a SPACIOUS WALK-IN CLOSET and a SPA-LIKE SHOWER RETREAT, making it the perfect place to unwind. HARMONY truly CHECKS ALL THE BOXES: style, substance, space, and value all wrapped into one extraordinary home!
Don't wait! This GORGEOUS, move-in ready HOME one won't last long!
Location
State AZ
County Maricopa
Community Fairfield Place 2
Rooms
Other Rooms Great Room, Family Room
Den/Bedroom Plus 4
Separate Den/Office N
Interior
Interior Features High Speed Internet, Double Vanity, Eat-in Kitchen, Breakfast Bar, Kitchen Island, Full Bth Master Bdrm, Separate Shwr & Tub
Heating Electric
Cooling Central Air, Ceiling Fan(s)
Flooring Carpet, Tile
Fireplaces Type None
Fireplace No
Window Features Dual Pane
SPA None
Exterior
Parking Features Garage Door Opener
Garage Spaces 2.0
Garage Description 2.0
Fence Block, Wood
Community Features Golf, Transportation Svcs, Playground, Biking/Walking Path
Roof Type Composition
Porch Patio
Private Pool No
Building
Lot Description Desert Back, Desert Front
Story 1
Builder Name unknown
Sewer Public Sewer
Water City Water
New Construction No
Schools
Elementary Schools Johnson Elementary School
Middle Schools Taylor Junior High School
High Schools Mesa High School
School District Mesa Unified District
Others
HOA Fee Include No Fees
Senior Community No
Tax ID 140-57-161
Ownership Fee Simple
Acceptable Financing Cash, CTL, Conventional, 1031 Exchange, FHA, VA Loan
Horse Property N
Listing Terms Cash, CTL, Conventional, 1031 Exchange, FHA, VA Loan

Copyright 2025 Arizona Regional Multiple Listing Service, Inc. All rights reserved.


