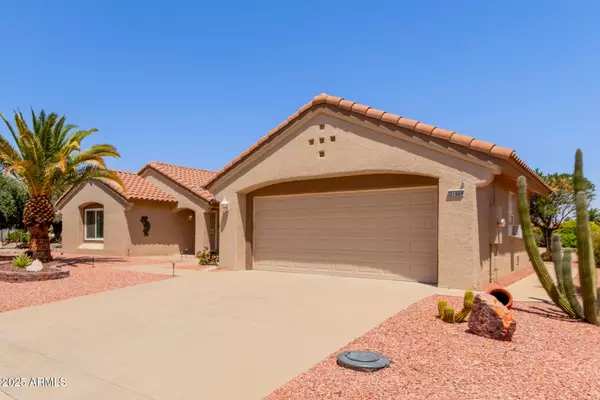OPEN HOUSE
Fri Aug 15, 10:00am - 12:00pm
UPDATED:
Key Details
Property Type Single Family Home
Sub Type Single Family Residence
Listing Status Active
Purchase Type For Sale
Square Footage 1,586 sqft
Price per Sqft $264
Subdivision Sun City West 44 Lot 1-340 Tr A-E
MLS Listing ID 6905574
Style Ranch
Bedrooms 2
HOA Y/N No
Year Built 1992
Annual Tax Amount $1,498
Tax Year 2024
Lot Size 9,700 Sqft
Acres 0.22
Property Sub-Type Single Family Residence
Source Arizona Regional Multiple Listing Service (ARMLS)
Property Description
New kitchen backsplash
Under cabinet lighting
New A/C vents
Inset lighting
New exterior paint
Pantry closet with outlet
Epoxy garage floor
Water Softener
Garage Cabinets
Wash sink in garage
Office with built in desk
New Water heater zips
Gas hot water heater & dryer
Newer Carrier A/C unit
Windows on S/E side are Argon Low-E
New insulation
New insulated garage door
Epoxy patio slab
New bathroom vanities with Carrera Marble
New brush nickel hardware
New toilet in master bath
New tile shower & glass doors
New faucet & hardware at bathtub
Hallway Armore built in closet
New gravel
New sprinklers
Shutters throughout
Luxury vinyl floors
Carpet cleaned & stretched
Stainless LG Refrigerator & Washer/Dryer all convey with the home.
This is a perfect turn key home just waiting for you!!
Location
State AZ
County Maricopa
Community Sun City West 44 Lot 1-340 Tr A-E
Direction From US-60, head east to R H Johnson Blvd, turn left onto N 151st Ave, turn right onto W Greystone Dr, turn left onto N 147th Dr. Property will be on the right.
Rooms
Other Rooms Arizona RoomLanai
Den/Bedroom Plus 2
Separate Den/Office N
Interior
Interior Features High Speed Internet, Granite Counters, Double Vanity, Eat-in Kitchen, Breakfast Bar, No Interior Steps, Vaulted Ceiling(s), 3/4 Bath Master Bdrm
Heating Natural Gas
Cooling Central Air, Ceiling Fan(s)
Flooring Carpet, Laminate
Fireplaces Type None
Fireplace No
Window Features Solar Screens
SPA None
Exterior
Exterior Feature Private Street(s)
Parking Features Garage Door Opener, Direct Access, Attch'd Gar Cabinets
Garage Spaces 2.0
Garage Description 2.0
Fence None
Roof Type Tile
Accessibility Lever Handles, Bath Lever Faucets, Bath Grab Bars
Porch Covered Patio(s), Patio
Private Pool false
Building
Lot Description Sprinklers In Rear, Sprinklers In Front, Desert Back, Desert Front, Cul-De-Sac
Story 1
Builder Name DEL WEBB
Sewer Private Sewer
Water Pvt Water Company
Architectural Style Ranch
Structure Type Private Street(s)
New Construction No
Schools
Elementary Schools Adult
Middle Schools Adult
High Schools Adult
School District Adult
Others
HOA Fee Include No Fees
Senior Community Yes
Tax ID 232-20-248-A
Ownership Fee Simple
Acceptable Financing Cash, Conventional, FHA, VA Loan
Horse Property N
Listing Terms Cash, Conventional, FHA, VA Loan
Special Listing Condition Age Restricted (See Remarks)
Virtual Tour https://www.zillow.com/view-imx/0b44364f-de61-426a-9ac9-7fd755acec65?setAttribution=mls&wl=true&initialViewType=pano&utm_source=dashboard

Copyright 2025 Arizona Regional Multiple Listing Service, Inc. All rights reserved.


