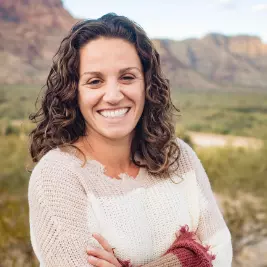
UPDATED:
Key Details
Property Type Townhouse
Sub Type Townhouse
Listing Status Active
Purchase Type For Sale
Square Footage 1,305 sqft
Price per Sqft $287
Subdivision The Buttes
MLS Listing ID 6935640
Style Contemporary
Bedrooms 3
HOA Fees $145/mo
HOA Y/N Yes
Year Built 1980
Annual Tax Amount $945
Tax Year 2024
Lot Size 2,069 Sqft
Acres 0.05
Property Sub-Type Townhouse
Source Arizona Regional Multiple Listing Service (ARMLS)
Property Description
Location
State AZ
County Maricopa
Community The Buttes
Area Maricopa
Direction North on 52nd St., West on Hubbell; Hubbell St turns right and becomes N 51st Way. Home will be on the left.
Rooms
Master Bedroom Upstairs
Den/Bedroom Plus 3
Separate Den/Office N
Interior
Interior Features Granite Counters, Upstairs, Breakfast Bar
Heating Electric
Cooling Central Air, Ceiling Fan(s)
Flooring Vinyl
Fireplaces Type Family Room
Fireplace Yes
Window Features Skylight(s),Dual Pane
SPA None
Laundry Other
Exterior
Exterior Feature Balcony, Private Yard
Parking Features Assigned
Carport Spaces 1
Fence Block
Community Features Gated
Utilities Available SRP
View City Light View(s)
Roof Type Composition,Built-Up
Porch Patio
Private Pool No
Building
Lot Description Desert Front, Gravel/Stone Back
Story 2
Builder Name unknown
Sewer Public Sewer
Water City Water
Architectural Style Contemporary
Structure Type Balcony,Private Yard
New Construction No
Schools
Elementary Schools Griffith Elementary School
Middle Schools Pat Tillman Middle School
High Schools Camelback High School
School District Phoenix Union High School District
Others
HOA Name The Buttes
HOA Fee Include Maintenance Grounds
Senior Community No
Tax ID 126-21-111
Ownership Fee Simple
Acceptable Financing Cash, Conventional, 1031 Exchange, FHA, VA Loan
Horse Property N
Disclosures Agency Discl Req, Seller Discl Avail
Possession Close Of Escrow
Listing Terms Cash, Conventional, 1031 Exchange, FHA, VA Loan

Copyright 2025 Arizona Regional Multiple Listing Service, Inc. All rights reserved.
Get More Information



