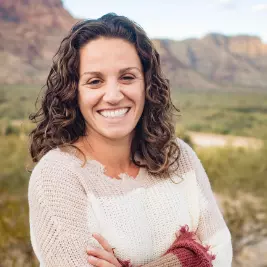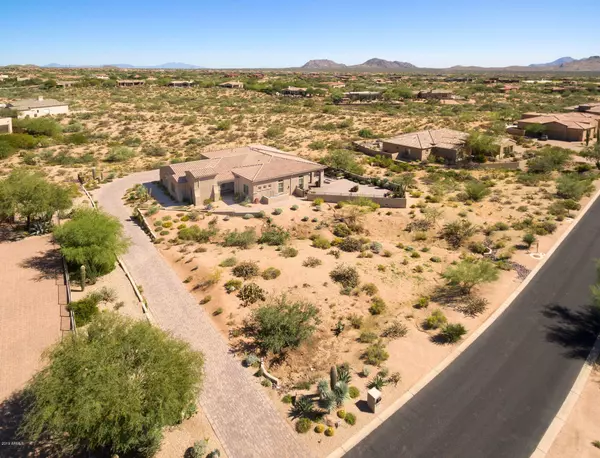For more information regarding the value of a property, please contact us for a free consultation.
Key Details
Sold Price $880,000
Property Type Single Family Home
Sub Type Single Family - Detached
Listing Status Sold
Purchase Type For Sale
Square Footage 3,295 sqft
Price per Sqft $267
Subdivision Montecito At Mirabel
MLS Listing ID 5979656
Sold Date 01/14/20
Bedrooms 3
HOA Fees $91/qua
HOA Y/N Yes
Originating Board Arizona Regional Multiple Listing Service (ARMLS)
Year Built 2016
Annual Tax Amount $2,680
Tax Year 2019
Lot Size 0.802 Acres
Acres 0.8
Property Sub-Type Single Family - Detached
Property Description
NEW GREAT PRICE FOR THIS GREAT HOME!! Gorgeous great room floorplan with 12 ft. ceilings. Strategically set back from street, designed and positioned for maximum privacy in one of Mirabel's smallest and most private communities. Kitchen upgrades include custom cabinets, granite countertops, with all Wolf and Sub-Zero appliances and pasta filler over cooktop. Designer selections on cabinets & colorizing. Master bedroom has walk-in closet with abundant storage. Master bath includes dual sinks, Toto toilet, soaking tub, rain shower and custom tile work. Tile flooring, custom plantation shutters and electronic shades throughout. Original owners are non-smoking and do not own pets. Landscaping designed by one of the region's premiere landscape firms. Patio has built-in grill and fire pit.
Location
State AZ
County Maricopa
Community Montecito At Mirabel
Direction East on Cave Creek Rd , South on 98th St to 99th Street (gated entry) on North side of the road. Go through the gate, immediately turn right and loop around to home on East side of the road.
Rooms
Other Rooms Great Room
Master Bedroom Split
Den/Bedroom Plus 4
Separate Den/Office Y
Interior
Interior Features Eat-in Kitchen, Breakfast Bar, Drink Wtr Filter Sys, Fire Sprinklers, No Interior Steps, Kitchen Island, Double Vanity, Separate Shwr & Tub, Granite Counters
Heating ENERGY STAR Qualified Equipment, Natural Gas
Cooling Refrigeration
Flooring Tile
Fireplaces Type 2 Fireplace, Exterior Fireplace, Living Room, Gas
Fireplace Yes
Window Features Sunscreen(s),Dual Pane,Low-E,Vinyl Frame
SPA None
Exterior
Exterior Feature Covered Patio(s), Patio, Private Yard, Built-in Barbecue
Parking Features Attch'd Gar Cabinets, Dir Entry frm Garage, Electric Door Opener, Rear Vehicle Entry
Garage Spaces 4.0
Garage Description 4.0
Fence Block, Wrought Iron
Pool None
Landscape Description Irrigation Back, Irrigation Front
Community Features Gated Community
Roof Type Tile
Private Pool No
Building
Lot Description Desert Back, Desert Front, Auto Timer H2O Front, Auto Timer H2O Back, Irrigation Front, Irrigation Back
Story 1
Builder Name Taylor Morrison
Sewer Sewer in & Cnctd, Public Sewer
Water City Water
Structure Type Covered Patio(s),Patio,Private Yard,Built-in Barbecue
New Construction No
Schools
Elementary Schools Black Mountain Elementary School
Middle Schools Sonoran Trails Middle School
High Schools Cactus Shadows High School
School District Cave Creek Unified District
Others
HOA Name Mirabel Comm. Assoc.
HOA Fee Include Maintenance Grounds,Street Maint
Senior Community No
Tax ID 219-62-290
Ownership Fee Simple
Acceptable Financing Conventional
Horse Property N
Listing Terms Conventional
Financing Cash
Read Less Info
Want to know what your home might be worth? Contact us for a FREE valuation!

Our team is ready to help you sell your home for the highest possible price ASAP

Copyright 2025 Arizona Regional Multiple Listing Service, Inc. All rights reserved.
Bought with Berkshire Hathaway HomeServices Arizona Properties


