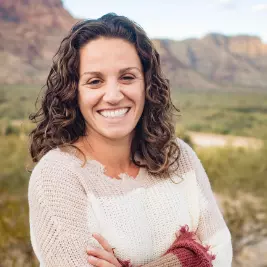For more information regarding the value of a property, please contact us for a free consultation.
Key Details
Sold Price $327,900
Property Type Single Family Home
Sub Type Single Family - Detached
Listing Status Sold
Purchase Type For Sale
Square Footage 1,720 sqft
Price per Sqft $190
Subdivision Dobson Estates 2 Unit 1 Lot 1-118
MLS Listing ID 5974913
Sold Date 12/13/19
Style Ranch
Bedrooms 3
HOA Y/N No
Originating Board Arizona Regional Multiple Listing Service (ARMLS)
Year Built 1979
Annual Tax Amount $1,338
Tax Year 2018
Lot Size 7,640 Sqft
Acres 0.18
Property Sub-Type Single Family - Detached
Property Description
** 2019 TOTAL REMODEL!!** AWESOME Value and Quality. ALL NEW: Shaker White Cabinetry in Kitchen and Baths! White / Grey speckle Quartz Counter Tops, CUSTOM LIGHTING for Vanities! 4'' AND 6'' LED CAN LIGHTS THRU-OUT, Wood look porcelain tile flooring, Custom Grey Tile Shower and Tub surrounds, Tall Modern Square Design Doors and Baseboards, Designer Ceiling Fans! Decor Paint thru out. Also, Energy Efficient Dual Pane windows! Insulated Garage door. Mature Trees! *NO HOA* *NO FEES* *WOW* INCLUDED: 2 LARGE STORAGE SHEDS! **ROOM FOR RV GATE OPTION** AWESOME NEIGHBORHOOD, CLOSE TO 101 & 60 FREEWAYS, SHOPPING, AIRPORT & DOWNTOWN
Location
State AZ
County Maricopa
Community Dobson Estates 2 Unit 1 Lot 1-118
Direction From 101 exit Elliot road go east to Central south to Palo Verde east to Mission
Rooms
Other Rooms Family Room, BonusGame Room
Master Bedroom Not split
Den/Bedroom Plus 4
Separate Den/Office N
Interior
Interior Features Eat-in Kitchen, Soft Water Loop, 3/4 Bath Master Bdrm, Double Vanity, High Speed Internet, Granite Counters
Heating Electric
Cooling Ceiling Fan(s), Refrigeration
Flooring Carpet, Tile
Fireplaces Number No Fireplace
Fireplaces Type None
Fireplace No
Window Features Dual Pane,Vinyl Frame
SPA None
Laundry WshrDry HookUp Only
Exterior
Exterior Feature Covered Patio(s), Patio, Storage
Parking Features Dir Entry frm Garage
Garage Spaces 2.0
Garage Description 2.0
Fence Block
Pool None
Community Features Playground, Biking/Walking Path
Amenities Available None
Roof Type Composition
Private Pool No
Building
Lot Description Alley, Desert Front, Gravel/Stone Front
Story 1
Builder Name Unknown
Sewer Public Sewer
Water City Water
Architectural Style Ranch
Structure Type Covered Patio(s),Patio,Storage
New Construction No
Schools
Elementary Schools Pomeroy Elementary School
Middle Schools Hendrix Junior High School
High Schools Dobson High School
School District Mesa Unified District
Others
HOA Fee Include No Fees
Senior Community No
Tax ID 302-25-568
Ownership Fee Simple
Acceptable Financing Conventional, FHA, VA Loan
Horse Property N
Listing Terms Conventional, FHA, VA Loan
Financing Conventional
Special Listing Condition N/A, Owner/Agent
Read Less Info
Want to know what your home might be worth? Contact us for a FREE valuation!

Our team is ready to help you sell your home for the highest possible price ASAP

Copyright 2025 Arizona Regional Multiple Listing Service, Inc. All rights reserved.
Bought with HomeSmart Success


