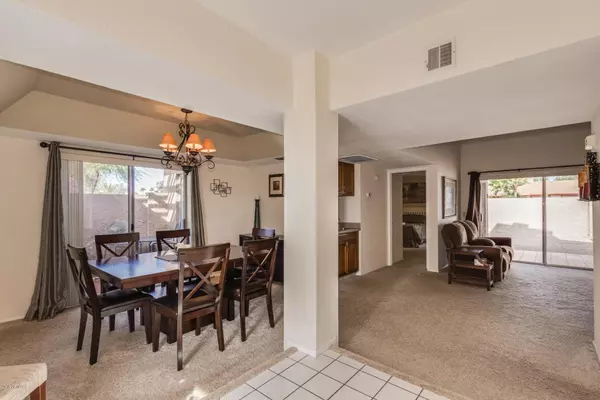For more information regarding the value of a property, please contact us for a free consultation.
Key Details
Sold Price $275,000
Property Type Townhouse
Sub Type Townhouse
Listing Status Sold
Purchase Type For Sale
Square Footage 1,390 sqft
Price per Sqft $197
Subdivision Las Haciendas
MLS Listing ID 6007670
Sold Date 12/27/19
Style Spanish
Bedrooms 2
HOA Fees $267/mo
HOA Y/N Yes
Originating Board Arizona Regional Multiple Listing Service (ARMLS)
Year Built 1980
Annual Tax Amount $1,522
Tax Year 2019
Lot Size 2,892 Sqft
Acres 0.07
Property Sub-Type Townhouse
Property Description
Immaculate and charming Townhome in popular gated community of Las Haciendas. Great open floorplan with large bright kitchen and dinette area. Great room with fireplace and vaulted ceiling. Split master with WI closet, master bath with double sinks, separate tub and shower. Exit to Saltillo patio off great room and master with low maintenance desert landscaping. Gated front courtyard and second patio off kitchen and dining area for grilling ease. 2 car garage with space.New A/C Sept. 2019. Community pools, spa and tennis courts. Steps from PV mall, dining and 51 freeway. Please see today as this will sell quickly!
Location
State AZ
County Maricopa
Community Las Haciendas
Direction East on Cactus to 42nd St., N. on 42nd St. Turn left to gate, right thru gate to Larkspur.
Rooms
Den/Bedroom Plus 2
Separate Den/Office N
Interior
Interior Features Eat-in Kitchen, Double Vanity, Full Bth Master Bdrm
Heating Electric
Cooling Refrigeration
Flooring Carpet, Tile
Fireplaces Number 1 Fireplace
Fireplaces Type 1 Fireplace
Fireplace Yes
SPA None
Laundry WshrDry HookUp Only
Exterior
Exterior Feature Covered Patio(s), Patio, Private Yard
Parking Features Electric Door Opener
Garage Spaces 2.0
Garage Description 2.0
Fence Block
Pool None
Community Features Community Spa Htd, Community Spa, Community Pool, Near Light Rail Stop, Tennis Court(s)
Amenities Available FHA Approved Prjct, VA Approved Prjct
Roof Type Tile,Built-Up
Private Pool No
Building
Lot Description Desert Back, Desert Front
Story 1
Builder Name Unknown
Sewer Public Sewer
Water City Water
Architectural Style Spanish
Structure Type Covered Patio(s),Patio,Private Yard
New Construction No
Schools
Elementary Schools Village Vista Elementary School
Middle Schools Sunrise Middle School
High Schools Paradise Valley High School
School District Paradise Valley Unified District
Others
HOA Name Elan
HOA Fee Include Sewer,Pest Control,Trash,Water
Senior Community No
Tax ID 167-27-074
Ownership Fee Simple
Acceptable Financing Conventional, FHA, VA Loan
Horse Property N
Listing Terms Conventional, FHA, VA Loan
Financing Conventional
Read Less Info
Want to know what your home might be worth? Contact us for a FREE valuation!

Our team is ready to help you sell your home for the highest possible price ASAP

Copyright 2025 Arizona Regional Multiple Listing Service, Inc. All rights reserved.
Bought with DF


