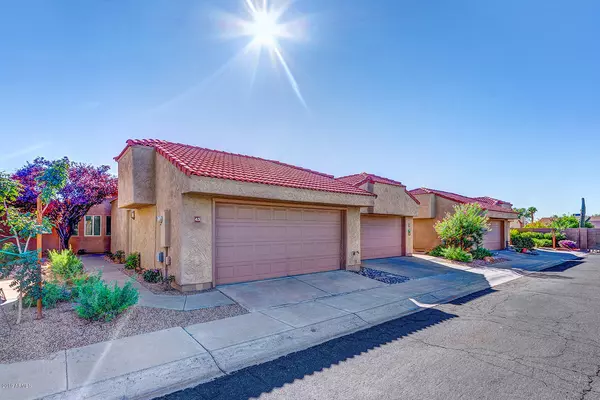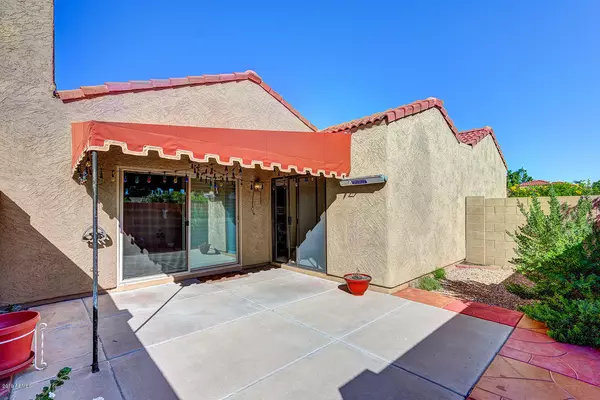For more information regarding the value of a property, please contact us for a free consultation.
Key Details
Sold Price $240,000
Property Type Single Family Home
Sub Type Patio Home
Listing Status Sold
Purchase Type For Sale
Square Footage 1,211 sqft
Price per Sqft $198
Subdivision Vintage North
MLS Listing ID 5986685
Sold Date 12/09/19
Bedrooms 3
HOA Fees $200/mo
HOA Y/N Yes
Originating Board Arizona Regional Multiple Listing Service (ARMLS)
Year Built 1987
Annual Tax Amount $1,167
Tax Year 2019
Lot Size 2,591 Sqft
Acres 0.06
Property Sub-Type Patio Home
Property Description
INTIMATE LIVING IN THE CITY. Superbly-situated in the heart of Phoenix, yet among only 43 neighbors in Vintage North, this move-in ready patio home is a cozy retreat in the middle of it all. A secluded entry invites you in to a lovingly-maintained split plan featuring neutral paints, wood-look flooring and dual-pane windows. Vaulted ceilings extend the living spaces upward for an open feel. Hosting guests is a breeze in the open plan with a fireplace and patio exit. Stainless appliances, granite counters and plentiful cabinets in the large kitchen. Private-exit master suite. Covered and open-air patios out back. Gated pool, lawn and guest parking are centrally-located within the quaint community. Two-car attached garage. Under a mile to amenities, schools, SR 51 and Paradise Cove Park. 3 Bedrooms / 2 Bathrooms
1,211 Square Feet of Living Space
2-Car Garage w/Cabinetry
Constructed in 1987
Vintage North Subdivision
Split-Plan Master Suite
Utilize 2nd Bedroom as 2nd Master Suite
Built-In Microwave & Oversized Tile in the Kitchen
Master Suite: Vaulted Ceilings, Patio Exit, Dual Sinks
Indoor Laundry w/Cabinets
Wood-Burning Fireplace
Block Wall Fencing for Privacy
Low-Maintenance Landscape
Location
State AZ
County Maricopa
Community Vintage North
Direction From Greenway Road, go south on 40th Street to Vintage North Community entrance. Turn right into community, then first left to home on left.
Rooms
Other Rooms Family Room
Master Bedroom Split
Den/Bedroom Plus 3
Separate Den/Office N
Interior
Interior Features Eat-in Kitchen, No Interior Steps, Vaulted Ceiling(s), Pantry, 2 Master Baths, Double Vanity, Full Bth Master Bdrm, High Speed Internet, Granite Counters
Heating Electric
Cooling Refrigeration, Ceiling Fan(s)
Flooring Carpet, Laminate, Tile
Fireplaces Type 1 Fireplace, Family Room
Fireplace Yes
Window Features Double Pane Windows
SPA None
Laundry Inside
Exterior
Exterior Feature Covered Patio(s), Patio
Parking Features Attch'd Gar Cabinets, Electric Door Opener
Garage Spaces 2.0
Garage Description 2.0
Fence Block
Pool None
Community Features Pool, Biking/Walking Path
Utilities Available APS
Amenities Available Management
Roof Type Tile
Building
Lot Description Sprinklers In Front, Desert Front, Auto Timer H2O Front
Story 1
Builder Name Unknown
Sewer Public Sewer
Water City Water
Structure Type Covered Patio(s), Patio
New Construction No
Schools
Elementary Schools Arrowhead Elementary School - Phoenix
Middle Schools Greenway Middle School
High Schools Paradise Valley High School
School District Paradise Valley Unified District
Others
HOA Name Vintage North
HOA Fee Include Roof Repair, Front Yard Maint, Roof Replacement, Common Area Maint, Blanket Ins Policy, Exterior Mnt of Unit, Garbage Collection, Street Maint
Senior Community No
Tax ID 214-63-924
Ownership Fee Simple
Acceptable Financing Cash, Conventional
Horse Property N
Listing Terms Cash, Conventional
Financing Conventional
Read Less Info
Want to know what your home might be worth? Contact us for a FREE valuation!

Our team is ready to help you sell your home for the highest possible price ASAP

Copyright 2025 Arizona Regional Multiple Listing Service, Inc. All rights reserved.
Bought with Realty ONE Group


