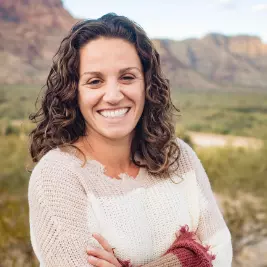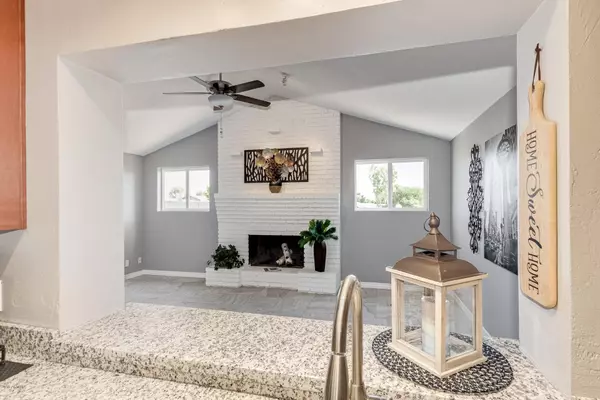For more information regarding the value of a property, please contact us for a free consultation.
Key Details
Sold Price $315,000
Property Type Single Family Home
Sub Type Single Family - Detached
Listing Status Sold
Purchase Type For Sale
Square Footage 1,450 sqft
Price per Sqft $217
Subdivision Clearview 7B
MLS Listing ID 6002165
Sold Date 12/18/19
Style Ranch
Bedrooms 3
HOA Y/N No
Originating Board Arizona Regional Multiple Listing Service (ARMLS)
Year Built 1973
Annual Tax Amount $1,448
Tax Year 2019
Lot Size 8,242 Sqft
Acres 0.19
Property Sub-Type Single Family - Detached
Property Description
WOW! Come See this Stunning Remodeled Home with Mountain Views and Huge 14.5 ft. RV Gate with plenty of space to park your RV, Boat, Trailer, or toys! Enjoy the Gorgeous Mountain Views on all sides of the lot. Sit out back on your approximately 42 ft. weather Proof TREX material Covered Patio that has extended matching Pergola with pavers and spa hookup or use for a sitting area. Enjoy the courtyard entry with pavers as you walk to the front door. Step inside and you will see the quality of the remodel continues throughout! Upgraded Dual Pane Vinyl Windows throughout! The Kitchen features all new Custom Cabinetry with 6'' handles, upgraded 42'' upper cabinets, new granite slab countertops with under mount sink, new faucet, and new upgraded Stainless Steel Appliance Package! Both Bathrooms have new designer vanities, new towel bars, new mirrors, new toilets, new lite bars, new faucets, new mix-it valves, new shower-heads, new drain stoppers. The master bath also has a new custom tile surround. All new plumbing angle stop valves and supply lines for each item as well plus added a main line ball valve and new back hose bib. Electrical Contractor removed and replaced all outlets and switches inside the house, added overhead power for lights in the bedrooms, and updated GFCI's in kitchen and bathrooms. All new lighting and fans throughout, new door hardware, new smoke alarms, new designer entry door with glass, plus all new custom 3.5" baseboards throughout. All new 18" tile throughout all home except bedrooms, plus new carpet in the bedrooms! No step down in the home, as the flooring is all on one level. All New Exterior and Interior Paint, plus re-textured surfaces. Garage Door Recently Replaced plus brand new opener motor in October of 2019, plus new Epoxy Floors added as well. Side Door Access to RV Parking for easy access to and from your toys. Newer Roof approximately 2015 and 2 HVAC units fully serviced: One is a 3.5 ton and the other is a 2 ton that has new variable speed motor. The backyard is fully fenced including painted block fence, to enjoy pets if desired or to let the kids play freely. There is so much to list that you don't want to miss out on this home! This is not a cheap remodel with tons of unseen problems. This is the one that has everything taken care of to enjoy for years to come. Come See this stunning quality remodel with a rare lot with views for an affordable price! Schedule your showing ASAP before it's gone.
Location
State AZ
County Maricopa
Community Clearview 7B
Direction South on 28th St. Home is on the east side of the street.
Rooms
Other Rooms Great Room, Family Room
Den/Bedroom Plus 3
Separate Den/Office N
Interior
Interior Features Eat-in Kitchen, No Interior Steps, Vaulted Ceiling(s), Full Bth Master Bdrm, High Speed Internet, Granite Counters
Heating Electric
Cooling Ceiling Fan(s), Refrigeration
Flooring Carpet, Tile
Fireplaces Number 1 Fireplace
Fireplaces Type 1 Fireplace, Family Room
Fireplace Yes
Window Features Dual Pane
SPA None
Laundry WshrDry HookUp Only
Exterior
Exterior Feature Covered Patio(s), Patio
Parking Features Dir Entry frm Garage, Electric Door Opener, RV Gate, RV Access/Parking
Garage Spaces 2.0
Garage Description 2.0
Fence Block, Wrought Iron
Pool None
Amenities Available None
View Mountain(s)
Roof Type Composition
Private Pool No
Building
Lot Description Alley, Desert Front, Gravel/Stone Front, Gravel/Stone Back
Story 1
Builder Name Unknown
Sewer Public Sewer
Water City Water
Architectural Style Ranch
Structure Type Covered Patio(s),Patio
New Construction No
Schools
Elementary Schools Larkspur Elementary School
Middle Schools Shea Middle School
High Schools Shadow Mountain High School
School District Paradise Valley Unified District
Others
HOA Fee Include No Fees
Senior Community No
Tax ID 166-04-116
Ownership Fee Simple
Acceptable Financing Conventional, FHA, VA Loan
Horse Property N
Listing Terms Conventional, FHA, VA Loan
Financing Conventional
Read Less Info
Want to know what your home might be worth? Contact us for a FREE valuation!

Our team is ready to help you sell your home for the highest possible price ASAP

Copyright 2025 Arizona Regional Multiple Listing Service, Inc. All rights reserved.
Bought with Realty Executives


