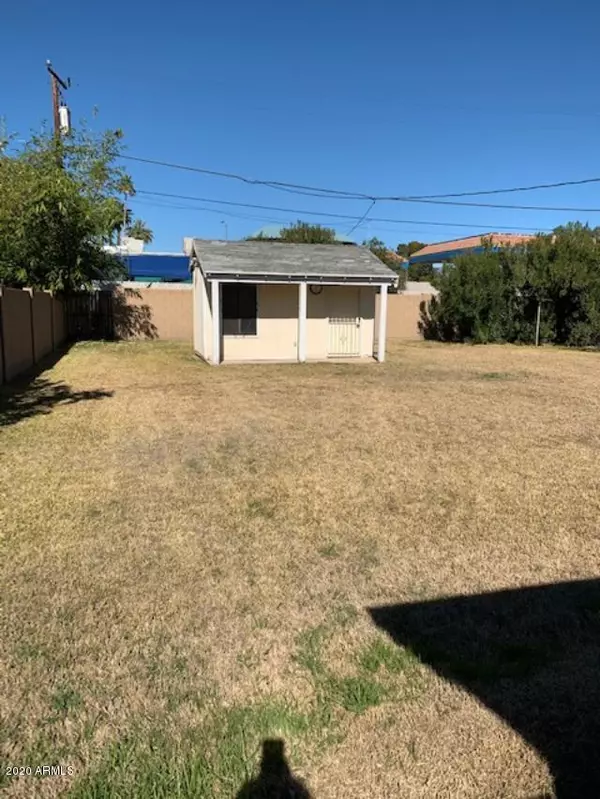For more information regarding the value of a property, please contact us for a free consultation.
Key Details
Sold Price $365,000
Property Type Single Family Home
Sub Type Gemini/Twin Home
Listing Status Sold
Purchase Type For Sale
Square Footage 2,030 sqft
Price per Sqft $179
Subdivision Sun View Estates
MLS Listing ID 6040847
Sold Date 03/10/20
Style Ranch
Bedrooms 4
HOA Y/N No
Originating Board Arizona Regional Multiple Listing Service (ARMLS)
Year Built 1949
Annual Tax Amount $1,044
Tax Year 2019
Lot Size 0.279 Acres
Acres 0.28
Property Sub-Type Gemini/Twin Home
Property Description
DUPLEX with incredible investment opportunity in the highly sought-after N. Central Phoenix location. Each side has a spacious 2 bedroom unit with one bathroom and separate laundry facilities. 710 has had kitchen beautifully updated and unit is completely furnished including appliances for immediate occupancy or rental. Both kitchens have quartz counter tops and an efficient layout. Large, irrigated lot with back yard secured by block fence to corral kids and dogs. Separate Storage Cottage/She Shed in back yard. Irrigated mature trees and lush lawn. Move in and have a renter pay part of your mortgage! Please allow 72 hours for sellers response response as they are out of state.
Location
State AZ
County Maricopa
Community Sun View Estates
Direction From Bethany Home and 7th Ave, head 1 block south and turn right (WEST). .
Rooms
Other Rooms Separate Workshop
Master Bedroom Downstairs
Den/Bedroom Plus 4
Separate Den/Office N
Interior
Interior Features Master Downstairs, Furnished(See Rmrks), No Interior Steps, Other, Roller Shields, Pantry, High Speed Internet
Heating Natural Gas
Cooling Refrigeration, Programmable Thmstat, Ceiling Fan(s)
Flooring Carpet, Laminate, Linoleum, Vinyl, Tile
Fireplaces Number No Fireplace
Fireplaces Type None
Fireplace No
SPA None
Laundry Wshr/Dry HookUp Only
Exterior
Exterior Feature Patio, Private Yard, Storage
Parking Features Separate Strge Area
Carport Spaces 2
Fence Block
Pool None
Landscape Description Irrigation Back, Flood Irrigation, Irrigation Front
Community Features Near Bus Stop
Utilities Available APS, SW Gas
Amenities Available None
Roof Type Composition
Accessibility Zero-Grade Entry, Hard/Low Nap Floors, Accessible Hallway(s)
Private Pool No
Building
Lot Description Alley, Grass Front, Grass Back, Irrigation Front, Irrigation Back, Flood Irrigation
Story 1
Unit Features Ground Level
Builder Name unknown
Sewer Public Sewer
Water City Water
Architectural Style Ranch
Structure Type Patio,Private Yard,Storage
New Construction No
Schools
Elementary Schools Solano School
Middle Schools Osborn Middle School
High Schools Central High School
School District Phoenix Union High School District
Others
HOA Fee Include No Fees
Senior Community No
Tax ID 156-32-006
Ownership Fee Simple
Acceptable Financing Cash, Conventional, FHA, VA Loan
Horse Property N
Listing Terms Cash, Conventional, FHA, VA Loan
Financing Cash
Read Less Info
Want to know what your home might be worth? Contact us for a FREE valuation!

Our team is ready to help you sell your home for the highest possible price ASAP

Copyright 2025 Arizona Regional Multiple Listing Service, Inc. All rights reserved.
Bought with eXp Realty


