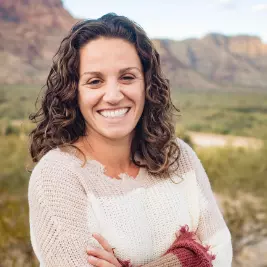For more information regarding the value of a property, please contact us for a free consultation.
Key Details
Sold Price $538,500
Property Type Single Family Home
Sub Type Single Family - Detached
Listing Status Sold
Purchase Type For Sale
Square Footage 2,223 sqft
Price per Sqft $242
Subdivision Raskin Estates No 1 Lot 1-180 & Tr A
MLS Listing ID 6074208
Sold Date 07/01/20
Style Spanish
Bedrooms 4
HOA Y/N No
Originating Board Arizona Regional Multiple Listing Service (ARMLS)
Year Built 1978
Annual Tax Amount $3,634
Tax Year 2019
Lot Size 10,662 Sqft
Acres 0.24
Property Sub-Type Single Family - Detached
Property Description
TWO MASTER SUITES. Fantastic curb appeal and all three bathrooms were remodeled in Dec 2018/Jan 2019. House features hardwood floors, viga columns and warm neutral paints. The eat-in kitchen enjoys a sunlit breakfast area, eat-at bar, slab granite and stainless appliances. The preferred split plan features two master suites at separate ends of the home, both with private exits and full en-suites. Huge backyard to entertain guests with a large pool hot tub, and grass area. Large dining area that opens up both to the kitchen and family room.
Incredible location in sought-after Raskins Estates in the magic zip code of 85254.
Location
State AZ
County Maricopa
Community Raskin Estates No 1 Lot 1-180 & Tr A
Direction West to 69th Street. North to Redfield Road. East to home on right.
Rooms
Other Rooms Family Room
Den/Bedroom Plus 4
Separate Den/Office N
Interior
Interior Features Eat-in Kitchen, Breakfast Bar, Pantry, 2 Master Baths, Double Vanity, Full Bth Master Bdrm, Granite Counters
Heating Electric
Cooling Ceiling Fan(s), Refrigeration
Flooring Carpet, Wood
Fireplaces Number 1 Fireplace
Fireplaces Type 1 Fireplace
Fireplace Yes
Window Features Dual Pane
SPA Above Ground,Heated,Private
Exterior
Garage Spaces 2.0
Garage Description 2.0
Fence Block
Pool Heated, Private
Amenities Available None
Roof Type Tile,Built-Up
Private Pool Yes
Building
Lot Description Sprinklers In Rear, Sprinklers In Front, Desert Front, Grass Back
Story 1
Builder Name UNK
Sewer Public Sewer
Water City Water
Architectural Style Spanish
New Construction No
Schools
Elementary Schools Sandpiper Elementary School
Middle Schools Desert Shadows Middle School - Scottsdale
High Schools Horizon High School
School District Paradise Valley Unified District
Others
HOA Fee Include No Fees
Senior Community No
Tax ID 215-57-050
Ownership Fee Simple
Acceptable Financing Conventional, FHA, VA Loan
Horse Property N
Listing Terms Conventional, FHA, VA Loan
Financing Conventional
Special Listing Condition Owner/Agent
Read Less Info
Want to know what your home might be worth? Contact us for a FREE valuation!

Our team is ready to help you sell your home for the highest possible price ASAP

Copyright 2025 Arizona Regional Multiple Listing Service, Inc. All rights reserved.
Bought with HomeSmart


