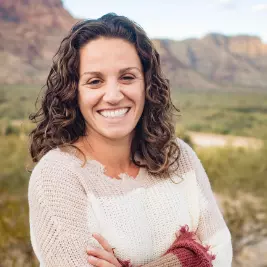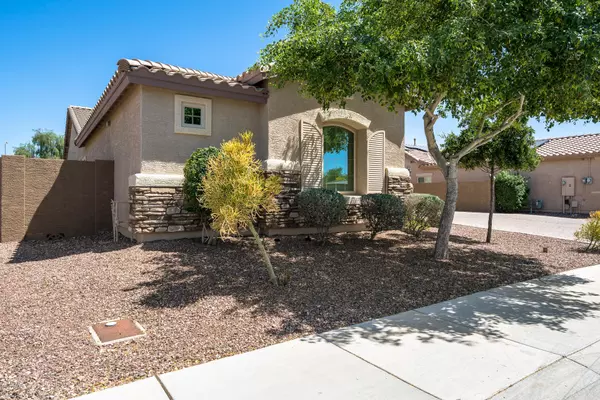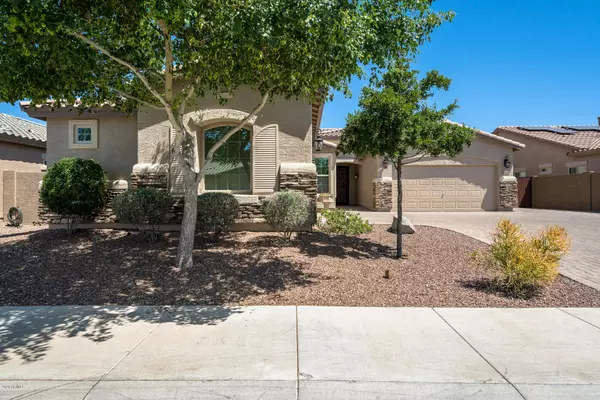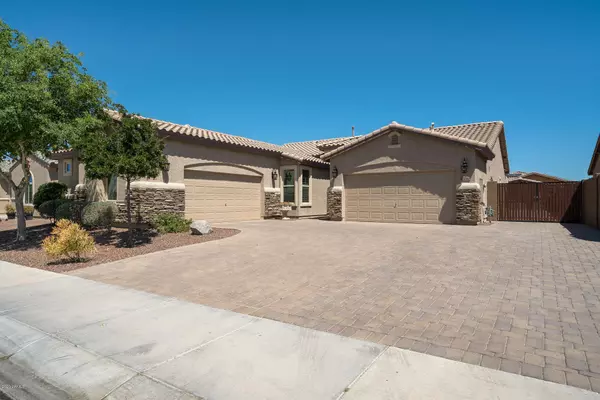For more information regarding the value of a property, please contact us for a free consultation.
Key Details
Sold Price $485,000
Property Type Single Family Home
Sub Type Single Family - Detached
Listing Status Sold
Purchase Type For Sale
Square Footage 2,422 sqft
Price per Sqft $200
Subdivision Sunset Ranch 2 - Parcel E
MLS Listing ID 6077393
Sold Date 06/03/20
Bedrooms 3
HOA Fees $70/mo
HOA Y/N Yes
Originating Board Arizona Regional Multiple Listing Service (ARMLS)
Year Built 2013
Annual Tax Amount $2,999
Tax Year 2019
Lot Size 10,570 Sqft
Acres 0.24
Property Sub-Type Single Family - Detached
Property Description
Im.mac.u.late (adjective) - Having no flaw or error AKA 10040 W Villa Chula! This property is just that, IMMACULATE! Greeted by pristine, mature desert front landscape, paver driveway, stacked stone exterior, RV Gate, and yes you are counting right, 4 CAR GARAGE. Enter to the open concept floorplan with views of the dining room, great room, kitchen and den. The heart of the home offers an enormous island and cabinetry running the whole back wall of the kitchen. Cabinet after beautiful walnut cabinet with the sprawling countertop to follow. Seamless into the great room, making entertaining and everyday life easy. Let's head to the master. This split floorplan offers a private master retreat featuring separate tub and shower, private toilet room, and his and her closets well appointed with beautiful closet schedules. The master side of the home also houses a half bath for guests and the large laundry room. Over on the other side you will find an amazing den with builtin desk, full bathroom, and 2 large bedrooms. You have a 2 car garage for each side of the house as well. Suiting for multi generational families or the car/toy enthusiast. Both garages are spotless as well with epoxy coated floors, and tons of storage cabinetry in the straight entry garage. As immaculately beautiful that this home is, just wait until you open the back door. Amazing! Extended patio with tumbled travertine tile, gas fire pit with seating area, fully equipped outdoor kitchen with bar and island seating topped in granite, fridge, sink, griddle, burner, grill and smoker. The landscape looks fake it is so perfect. Ok, you got me, the grass is fake. Extra storage in the detached shop/shed with roll up door. Established garden hiding behind. This home, this area, this is it! Immaculate Villa Chula!
Location
State AZ
County Maricopa
Community Sunset Ranch 2 - Parcel E
Direction Travel SOUTH on Lake Pleasant Pkwy to Pinnacle Peak, EAST to 99th Ave, SOUTH to Villa Chula, WEST to property on the NORTH side of the road.
Rooms
Other Rooms Separate Workshop, Great Room
Master Bedroom Split
Den/Bedroom Plus 4
Separate Den/Office Y
Interior
Interior Features Eat-in Kitchen, No Interior Steps, Kitchen Island, Pantry, Double Vanity, Full Bth Master Bdrm, Separate Shwr & Tub, High Speed Internet, Granite Counters
Heating Natural Gas
Cooling Refrigeration
Flooring Carpet, Tile
Fireplaces Type Fire Pit
Fireplace Yes
Window Features Dual Pane
SPA None
Laundry WshrDry HookUp Only
Exterior
Exterior Feature Covered Patio(s), Storage, Built-in Barbecue
Parking Features Attch'd Gar Cabinets, Dir Entry frm Garage, Electric Door Opener, RV Gate, Side Vehicle Entry, RV Access/Parking
Garage Spaces 4.0
Garage Description 4.0
Fence Block
Pool None
Amenities Available Other
Roof Type Tile
Private Pool No
Building
Lot Description Sprinklers In Rear, Sprinklers In Front, Desert Back, Desert Front, Synthetic Grass Back
Story 1
Builder Name Woodside Homes
Sewer Public Sewer
Water City Water
Structure Type Covered Patio(s),Storage,Built-in Barbecue
New Construction No
Schools
Elementary Schools Legend Springs Elementary
Middle Schools Sierra Verde Elementary
High Schools Liberty High School
School District Peoria Unified School District
Others
HOA Name Encore Sunset Ranch
HOA Fee Include Other (See Remarks)
Senior Community No
Tax ID 200-12-933
Ownership Fee Simple
Acceptable Financing Conventional, 1031 Exchange, FHA, VA Loan
Horse Property N
Listing Terms Conventional, 1031 Exchange, FHA, VA Loan
Financing Conventional
Read Less Info
Want to know what your home might be worth? Contact us for a FREE valuation!

Our team is ready to help you sell your home for the highest possible price ASAP

Copyright 2025 Arizona Regional Multiple Listing Service, Inc. All rights reserved.
Bought with West USA Realty


