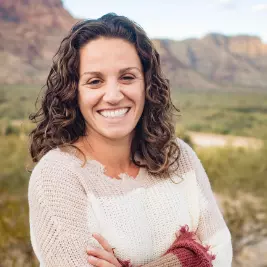For more information regarding the value of a property, please contact us for a free consultation.
Key Details
Sold Price $726,000
Property Type Single Family Home
Sub Type Single Family - Detached
Listing Status Sold
Purchase Type For Sale
Square Footage 3,885 sqft
Price per Sqft $186
Subdivision Sky Crossing Discovery Collection
MLS Listing ID 6098363
Sold Date 09/08/20
Style Other (See Remarks)
Bedrooms 5
HOA Fees $112/mo
HOA Y/N Yes
Originating Board Arizona Regional Multiple Listing Service (ARMLS)
Year Built 2019
Annual Tax Amount $875
Tax Year 2019
Lot Size 5,175 Sqft
Acres 0.12
Property Sub-Type Single Family - Detached
Property Description
Enjoy spacious and luxurious living in this move-in ready home, located in the newly developed Sky Crossing Community with several parts, a large community pool and well appointed gym, and a new Elementary school estimated to open in 2021. This 3885sqft 5br/4ba, plus loft AND office/den has 2 yards including a fully landscaped backyard ideal for kids/pets, and a side yard perfect for gardening or lounging.
Over $125k in value-add upgrades abound such as a tankless water heater, GE Cafe appliances including a gas cooktop and commercial-style hood, upgraded tile and carpet/padding, upgraded insulation in the attic, and insulated garage with epoxy coating and overhead storage. Tons of storage throughout the house! The downstairs features a highly sought after white-on-white kitchen with a waterfall island and a large pantry, one bathroom w/walk-in closet and full bathroom, a closed-in office/den, and a formal dining space.
Upstairs, you will find a grand master bedroom with his/her sections, large enclosed shower and a huge master closet. In addition, you will see 3 bedrooms with 2 bathrooms, a laundry room with cabinets, and a large loft leading to a sizable balcony with a view of a neighborhood park and mountains.
Location
State AZ
County Maricopa
Community Sky Crossing Discovery Collection
Direction Head West on Deer Valley Rd. from Black Mountain Blvd. Right (North) on 32nd St into community. Right (East) on Ansley Way. Left (North) on 32nd Pl. Continue straight to 33rd Pl. Home is 2nd on right
Rooms
Other Rooms Loft
Master Bedroom Upstairs
Den/Bedroom Plus 7
Separate Den/Office Y
Interior
Interior Features Upstairs, 9+ Flat Ceilings, Drink Wtr Filter Sys, Soft Water Loop, Kitchen Island, Double Vanity, Full Bth Master Bdrm, High Speed Internet, Granite Counters
Heating Natural Gas, ENERGY STAR Qualified Equipment
Cooling Ceiling Fan(s)
Flooring Carpet, Tile
Fireplaces Number No Fireplace
Fireplaces Type None
Fireplace No
Window Features Double Pane Windows,Low Emissivity Windows
SPA None
Laundry Engy Star (See Rmks), Wshr/Dry HookUp Only
Exterior
Exterior Feature Balcony, Covered Patio(s), Private Yard
Parking Features Dir Entry frm Garage, Electric Door Opener
Garage Spaces 2.0
Garage Description 2.0
Fence Block
Pool None
Community Features Community Pool Htd, Community Media Room, Playground, Biking/Walking Path, Clubhouse, Fitness Center
Utilities Available APS, SW Gas
Amenities Available Management, Rental OK (See Rmks)
View Mountain(s)
Roof Type Tile
Private Pool No
Building
Lot Description Sprinklers In Rear, Sprinklers In Front, Desert Front, Grass Back, Auto Timer H2O Front, Auto Timer H2O Back
Story 2
Builder Name Taylor Morrison
Sewer Public Sewer
Water City Water
Architectural Style Other (See Remarks)
Structure Type Balcony,Covered Patio(s),Private Yard
New Construction No
Schools
Elementary Schools Wildfire Elementary School
Middle Schools Explorer Middle School
High Schools Pinnacle High School
School District Paradise Valley Unified District
Others
HOA Name AAM LLC
HOA Fee Include Maintenance Grounds
Senior Community No
Tax ID 213-01-402
Ownership Fee Simple
Acceptable Financing Cash, Conventional, FHA, VA Loan
Horse Property N
Listing Terms Cash, Conventional, FHA, VA Loan
Financing VA
Special Listing Condition Owner/Agent
Read Less Info
Want to know what your home might be worth? Contact us for a FREE valuation!

Our team is ready to help you sell your home for the highest possible price ASAP

Copyright 2025 Arizona Regional Multiple Listing Service, Inc. All rights reserved.
Bought with My Home Group Real Estate


