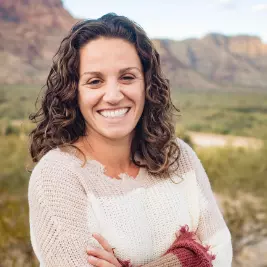For more information regarding the value of a property, please contact us for a free consultation.
Key Details
Sold Price $525,000
Property Type Single Family Home
Sub Type Single Family - Detached
Listing Status Sold
Purchase Type For Sale
Square Footage 1,916 sqft
Price per Sqft $274
Subdivision Indian Shadow
MLS Listing ID 5947661
Sold Date 11/11/19
Bedrooms 3
HOA Y/N No
Originating Board Arizona Regional Multiple Listing Service (ARMLS)
Year Built 1963
Annual Tax Amount $1,520
Tax Year 2018
Lot Size 7,007 Sqft
Acres 0.16
Property Sub-Type Single Family - Detached
Property Description
Great new price! Fresh and Modern home with a Fabulous floor plan, 1916 sf Scottsdale home in an ideal location.You are just 3 minutes from the 101 freeway, 7 minutes to Old Town Scottsdale and only 8 minutes to Talking Stick Resort. Wait there is more....10 minutes to spring training facilities for Cubs, Rockies, Giants, and Dbacks games, Scottsdale Fashion Square mall, bike path and great schools. This 3 bedroom, 2 bath home has been fully updated with a light contemporary flair and almost zero yard maintenance. There are so many upgrades, you'll want to view the feature and upgrade list by clicking the document tab. This fits the bill for a primary residence, income property, VRBO or vacation home to spend your winters in 75 degree weather of the one and only Scottsda
Location
State AZ
County Maricopa
Community Indian Shadow
Direction N ON 86TH ST. TO ORANGE BLOSSOM, E. TO 86TH PL., N. TO SANDALWOOD, E. TO PROPERTY '
Rooms
Other Rooms Family Room
Den/Bedroom Plus 3
Separate Den/Office N
Interior
Interior Features Walk-In Closet(s), Eat-in Kitchen, Kitchen Island, Pantry, 3/4 Bath Master Bdrm, Double Vanity
Heating Electric
Cooling Refrigeration, Ceiling Fan(s)
Flooring Carpet, Tile
Fireplaces Number No Fireplace
Fireplaces Type None
Fireplace No
SPA None
Laundry Dryer Included, Inside, Washer Included
Exterior
Exterior Feature Covered Patio(s), Playground, Patio, Storage
Parking Features Electric Door Opener, Separate Strge Area
Garage Spaces 2.0
Garage Description 2.0
Fence Block
Pool None
Community Features Playground
Utilities Available APS
Amenities Available None
Roof Type Composition
Building
Lot Description Sprinklers In Rear, Alley, Desert Front
Story 1
Builder Name Unknown
Sewer Public Sewer
Water City Water
Structure Type Covered Patio(s), Playground, Patio, Storage
New Construction No
Schools
Elementary Schools Pueblo Elementary School
Middle Schools Mohave Middle School
High Schools Saguaro Elementary School
School District Scottsdale Unified District
Others
HOA Fee Include No Fees
Senior Community No
Tax ID 173-27-042
Ownership Fee Simple
Acceptable Financing Cash, Conventional, FHA
Horse Property N
Listing Terms Cash, Conventional, FHA
Financing Cash
Read Less Info
Want to know what your home might be worth? Contact us for a FREE valuation!

Our team is ready to help you sell your home for the highest possible price ASAP

Copyright 2025 Arizona Regional Multiple Listing Service, Inc. All rights reserved.
Bought with My Home Group Real Estate


