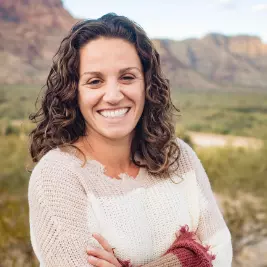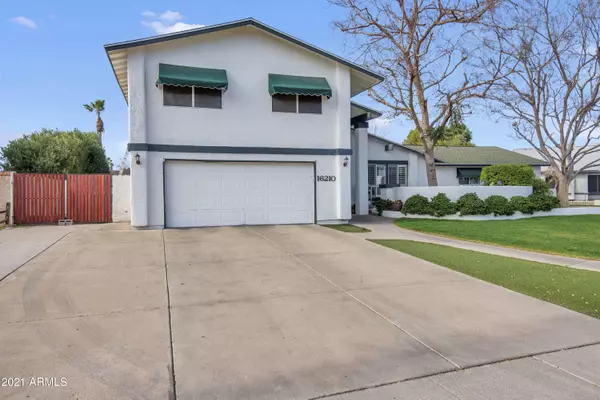For more information regarding the value of a property, please contact us for a free consultation.
Key Details
Sold Price $485,000
Property Type Single Family Home
Sub Type Single Family - Detached
Listing Status Sold
Purchase Type For Sale
Square Footage 3,238 sqft
Price per Sqft $149
Subdivision Rancho Encanto Unit 4
MLS Listing ID 6183833
Sold Date 04/30/21
Bedrooms 5
HOA Y/N No
Originating Board Arizona Regional Multiple Listing Service (ARMLS)
Year Built 1979
Annual Tax Amount $2,799
Tax Year 2020
Lot Size 0.293 Acres
Acres 0.29
Property Sub-Type Single Family - Detached
Property Description
Stunning 5 Bedroom 4 Bathroom home has lots to offer and No HOA. Looking for one of a kind property? Well this is it! Nestled in an oversized Cul De Sac lot this rare Gem in the neighborhood that has a Mother-in-Law suite with separate entrance is not going to last long!!!! The front of the home boasts a fantastic front patio for entertaining or just sipping some coffee watching the Sun come up!! Then walk inside to an Entertainers Dream Kitchen with Custom Cabinets and Drawers Galore plus Massive Granite counter space. Large impressive backyard with full length covered patio,RV gate, pool and toy/supply shed and places for your very own garden what more could you ask for. Hurry Hurry Hurry this unique property will Go Fast!!!!!!! The fireplace living room closet used to be a wet bar before it was turned into a closet and so it should be easily turned back into a wet bar. Interesting fact about the community park is that it holds a city favorite Disc Golf Course!!!!!!
Location
State AZ
County Maricopa
Community Rancho Encanto Unit 4
Direction Take 35th Ave South, turn East (L) on to Beverly, take first Right onto Grandview Rd. Turn Left onto 33rd Lane! Home is on the left.
Rooms
Other Rooms Guest Qtrs-Sep Entrn
Master Bedroom Upstairs
Den/Bedroom Plus 5
Separate Den/Office N
Interior
Interior Features Upstairs, Eat-in Kitchen, Vaulted Ceiling(s), Pantry, Full Bth Master Bdrm, High Speed Internet, Granite Counters
Heating Electric
Cooling Refrigeration
Flooring Carpet, Tile, Wood
Fireplaces Number 1 Fireplace
Fireplaces Type 1 Fireplace
Fireplace Yes
SPA None
Exterior
Parking Features RV Gate
Garage Spaces 2.0
Garage Description 2.0
Fence Block
Pool Private
Community Features Playground, Biking/Walking Path
Amenities Available None
Roof Type Composition
Private Pool Yes
Building
Lot Description Sprinklers In Rear, Sprinklers In Front, Cul-De-Sac, Gravel/Stone Back, Grass Front
Story 2
Builder Name ESTES HOMES
Sewer Public Sewer
Water City Water
New Construction No
Schools
Elementary Schools Ironwood Elementary School
Middle Schools Desert Foothills Middle School
High Schools Greenway High School
School District Phoenix Union High School District
Others
HOA Fee Include No Fees
Senior Community No
Tax ID 207-39-552
Ownership Fee Simple
Acceptable Financing Conventional, 1031 Exchange
Horse Property N
Listing Terms Conventional, 1031 Exchange
Financing Conventional
Read Less Info
Want to know what your home might be worth? Contact us for a FREE valuation!

Our team is ready to help you sell your home for the highest possible price ASAP

Copyright 2025 Arizona Regional Multiple Listing Service, Inc. All rights reserved.
Bought with Asher Chaim LLC


