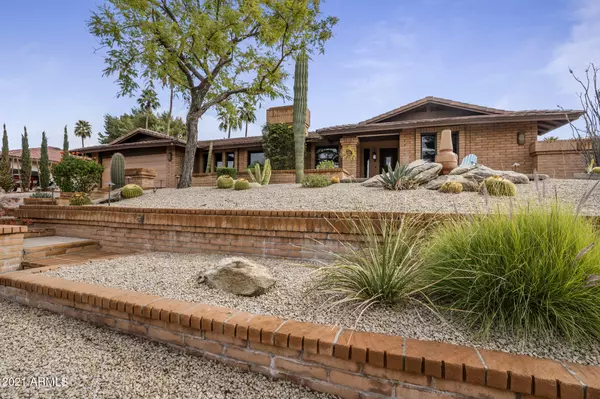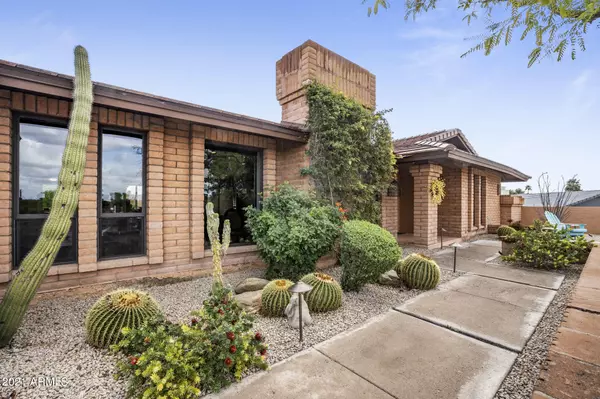For more information regarding the value of a property, please contact us for a free consultation.
Key Details
Sold Price $728,800
Property Type Single Family Home
Sub Type Single Family - Detached
Listing Status Sold
Purchase Type For Sale
Square Footage 2,563 sqft
Price per Sqft $284
Subdivision Sandahl Homes Unit 2
MLS Listing ID 6207841
Sold Date 04/16/21
Style Ranch
Bedrooms 3
HOA Y/N No
Originating Board Arizona Regional Multiple Listing Service (ARMLS)
Year Built 1979
Annual Tax Amount $3,996
Tax Year 2020
Lot Size 0.256 Acres
Acres 0.26
Property Sub-Type Single Family - Detached
Property Description
This ranch style home has excellent curb appeal and has been lovingly cared for and maintained. It has 3 bedrooms, 2.5 baths and 2,563 sq. ft. Great room layout with fireplace, vaulted ceilings and tons of natural light! Carpets & pads replaced in 2015. The kitchen features double wall ovens, electric cooktop, oversized refrigerator, and an island. Enjoy your morning coffee in the breakfast nook overlooking the pool or your glass of wine in the evening with the Arizona sunset in the backyard oasis. Well cared for, updates include 2 new AC's in 2014, New roof in 2019, New sidewalk & driveway pavers 2019, New Landscape lighting 2020, Seal coated garage 2019, All sliding glass doors & both Hot Water Heaters replaced in 2015. Must see!!!
Location
State AZ
County Maricopa
Community Sandahl Homes Unit 2
Direction North on 7th Street, West on Coral Cables, North on Hana Maui Drive, property is on top of the hill.
Rooms
Other Rooms Great Room
Den/Bedroom Plus 3
Separate Den/Office N
Interior
Interior Features Eat-in Kitchen, No Interior Steps, Vaulted Ceiling(s), Kitchen Island, Pantry, Double Vanity, Full Bth Master Bdrm, Separate Shwr & Tub, Tub with Jets, High Speed Internet
Heating Electric
Cooling Refrigeration, Ceiling Fan(s)
Flooring Carpet, Tile
Fireplaces Number 1 Fireplace
Fireplaces Type 1 Fireplace, Family Room
Fireplace Yes
SPA None
Exterior
Exterior Feature Covered Patio(s)
Parking Features Dir Entry frm Garage, Electric Door Opener, Separate Strge Area
Garage Spaces 2.0
Garage Description 2.0
Fence Block
Pool Private
Amenities Available None
Roof Type Composition
Private Pool Yes
Building
Lot Description Sprinklers In Rear, Sprinklers In Front, Desert Front, Grass Back, Auto Timer H2O Front, Auto Timer H2O Back
Story 1
Builder Name Sandahl Homes
Sewer Public Sewer
Water City Water
Architectural Style Ranch
Structure Type Covered Patio(s)
New Construction No
Schools
Elementary Schools Lookout Mountain School
Middle Schools Mountain Sky Middle School
High Schools Thunderbird High School
School District Glendale Union High School District
Others
HOA Fee Include No Fees
Senior Community No
Tax ID 208-12-504
Ownership Fee Simple
Acceptable Financing Conventional
Horse Property N
Listing Terms Conventional
Financing Cash
Read Less Info
Want to know what your home might be worth? Contact us for a FREE valuation!

Our team is ready to help you sell your home for the highest possible price ASAP

Copyright 2025 Arizona Regional Multiple Listing Service, Inc. All rights reserved.
Bought with eXp Realty


