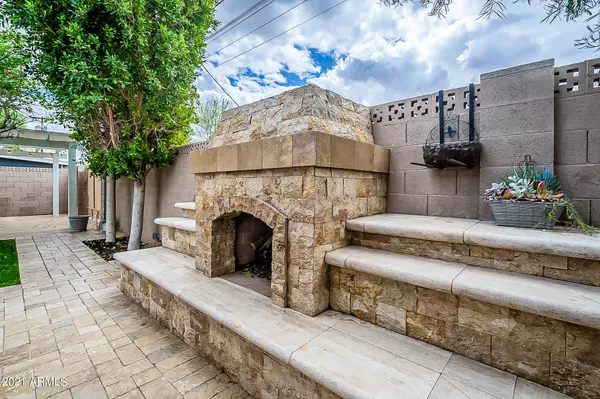For more information regarding the value of a property, please contact us for a free consultation.
Key Details
Sold Price $680,000
Property Type Single Family Home
Sub Type Single Family - Detached
Listing Status Sold
Purchase Type For Sale
Square Footage 2,283 sqft
Price per Sqft $297
Subdivision Kay Manor
MLS Listing ID 6211325
Sold Date 04/19/21
Bedrooms 3
HOA Y/N No
Originating Board Arizona Regional Multiple Listing Service (ARMLS)
Year Built 1958
Annual Tax Amount $2,581
Tax Year 2020
Lot Size 6,560 Sqft
Acres 0.15
Property Sub-Type Single Family - Detached
Property Description
Lower Arcadia gem in walking distance to LGO, Postino's, Ingo's, The Vig, Porch, etc.
Large kitchen has tons of cabinets, granite countertops & large island with built in SS microwave & two integrated trash cans. SS fridge and DOUBLE ovens. Handy built in desk area w/large cabinets. Three large bedrooms and two 1/2 baths. Master has gas fireplace. Recently painted inside. Backyard stucco being done now, front to be done shortly. Amazing backyard w/ travertine pavers, mature trees and TWO patio covers (1 of them is motorized) & a beautiful custom gas fireplace w/natural stone. Second patio cover has a custom BBQ island w/a 36'' AOG BBQ Grill, a 2 burner stove & metal storage cabinets. Other upgrades, new AC 2019, wired security cameras, newer electrical panel & buried power lines Large updated storage room has been drywalled, painted and has nice flooring. It is also where the newer on demand tankless heater is installed and also where the water softener is. Plus a separate area used to hold a safe and other owner items.
Location
State AZ
County Maricopa
Community Kay Manor
Direction From Indian School Rd. Go North on 40th Street. Then East on Heatherbrae Drive.
Rooms
Other Rooms Great Room
Master Bedroom Split
Den/Bedroom Plus 3
Separate Den/Office N
Interior
Interior Features Eat-in Kitchen, Breakfast Bar, 9+ Flat Ceilings, No Interior Steps, Other, Soft Water Loop, Vaulted Ceiling(s), Wet Bar, Kitchen Island, Pantry, 3/4 Bath Master Bdrm, Granite Counters
Heating Natural Gas, See Remarks
Cooling Refrigeration, Ceiling Fan(s)
Flooring Carpet, Tile, Other
Fireplaces Type Other (See Remarks), 1 Fireplace, Master Bedroom
Fireplace Yes
Window Features Double Pane Windows
SPA None
Exterior
Exterior Feature Covered Patio(s), Storage, Built-in Barbecue
Parking Features Rear Vehicle Entry
Fence Block
Pool None
Utilities Available SRP, SW Gas
Amenities Available Other
Roof Type Composition
Private Pool No
Building
Lot Description Sprinklers In Rear, Sprinklers In Front, Grass Front, Grass Back
Story 1
Builder Name Unknown
Sewer Public Sewer
Water City Water
Structure Type Covered Patio(s),Storage,Built-in Barbecue
New Construction No
Schools
Elementary Schools Hopi Elementary School
Middle Schools Ingleside Middle School
High Schools Arcadia High School
School District Scottsdale Unified District
Others
HOA Fee Include No Fees
Senior Community No
Tax ID 171-26-003
Ownership Fee Simple
Acceptable Financing Cash, Conventional
Horse Property N
Listing Terms Cash, Conventional
Financing Cash
Read Less Info
Want to know what your home might be worth? Contact us for a FREE valuation!

Our team is ready to help you sell your home for the highest possible price ASAP

Copyright 2025 Arizona Regional Multiple Listing Service, Inc. All rights reserved.
Bought with HomeSmart


