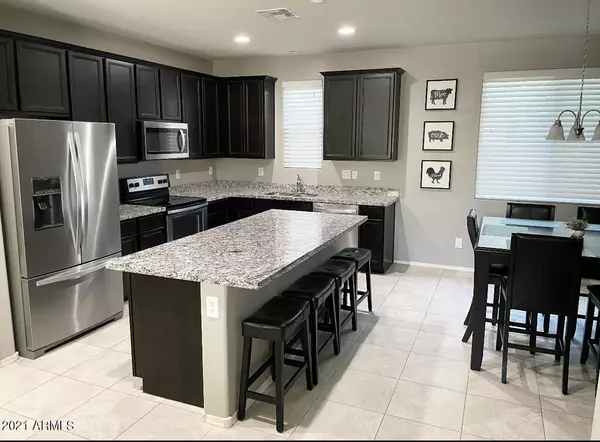For more information regarding the value of a property, please contact us for a free consultation.
Key Details
Sold Price $360,000
Property Type Single Family Home
Sub Type Single Family - Detached
Listing Status Sold
Purchase Type For Sale
Square Footage 1,570 sqft
Price per Sqft $229
Subdivision South Gate At Canyon Ridge West
MLS Listing ID 6246505
Sold Date 07/13/21
Bedrooms 3
HOA Fees $125/mo
HOA Y/N Yes
Originating Board Arizona Regional Multiple Listing Service (ARMLS)
Year Built 2017
Annual Tax Amount $1,579
Tax Year 2020
Lot Size 5,174 Sqft
Acres 0.12
Property Sub-Type Single Family - Detached
Property Description
Great location ~ NEWER home near Arrowhead Mall & restaurants ~ GATED Community ~ OPEN concept former spec home with upgrades ~ 9' ceilings ~ 2 1/2'' window blinds ~ GRANITE countertops ~ ~ Expresso cabinets in kitchen ~ Walk-in pantry ~ Refrigerator included ~ Master bath has walk-in shower ~ flooring & two tone paint (Mindful Gray color) ~ Washer & Dryer included ~ CABINETS in 2-car garage.
Location
State AZ
County Maricopa
Community South Gate At Canyon Ridge West
Direction From SR101 go west on Bell Rd to 114th Avenue (names changes to Avenue of the Arts) North turn West onto Foxfire Dr - curves to 114th Drive. Home on corner 17362
Rooms
Other Rooms Great Room
Master Bedroom Split
Den/Bedroom Plus 3
Separate Den/Office N
Interior
Interior Features Eat-in Kitchen, 9+ Flat Ceilings, No Interior Steps, Kitchen Island, Pantry, 3/4 Bath Master Bdrm, Double Vanity, Granite Counters
Heating Electric
Cooling Ceiling Fan(s), Refrigeration
Flooring Carpet, Tile
Fireplaces Number No Fireplace
Fireplaces Type None
Fireplace No
Window Features Dual Pane,Tinted Windows
SPA None
Laundry WshrDry HookUp Only
Exterior
Exterior Feature Covered Patio(s), Patio
Parking Features Attch'd Gar Cabinets, Electric Door Opener
Garage Spaces 2.0
Garage Description 2.0
Fence Block
Pool None
Community Features Gated Community, Playground
Roof Type Tile
Private Pool No
Building
Lot Description Gravel/Stone Front, Gravel/Stone Back, Auto Timer H2O Front
Story 1
Builder Name Garrett Walker Homes LLC
Sewer Public Sewer
Water Pvt Water Company
Structure Type Covered Patio(s),Patio
New Construction No
Schools
Elementary Schools Thompson Ranch Elementary
Middle Schools Thompson Ranch Elementary
High Schools Valley Vista High School
School District Dysart Unified District
Others
HOA Name Southgate
HOA Fee Include Other (See Remarks)
Senior Community No
Tax ID 200-20-043
Ownership Fee Simple
Acceptable Financing Conventional, FHA
Horse Property N
Listing Terms Conventional, FHA
Financing Conventional
Read Less Info
Want to know what your home might be worth? Contact us for a FREE valuation!

Our team is ready to help you sell your home for the highest possible price ASAP

Copyright 2025 Arizona Regional Multiple Listing Service, Inc. All rights reserved.
Bought with HomeSmart


