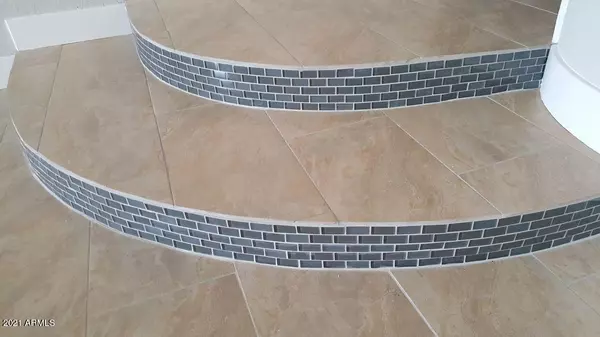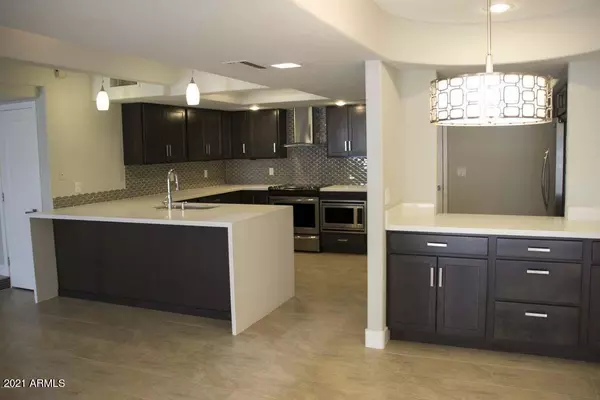For more information regarding the value of a property, please contact us for a free consultation.
Key Details
Sold Price $520,000
Property Type Townhouse
Sub Type Townhouse
Listing Status Sold
Purchase Type For Sale
Square Footage 2,316 sqft
Price per Sqft $224
Subdivision 33 West Missouri Condominiums
MLS Listing ID 6247548
Sold Date 07/30/21
Style Contemporary
Bedrooms 3
HOA Fees $345/mo
HOA Y/N Yes
Originating Board Arizona Regional Multiple Listing Service (ARMLS)
Year Built 1988
Annual Tax Amount $3,515
Tax Year 2020
Lot Size 1,106 Sqft
Acres 0.03
Property Sub-Type Townhouse
Property Description
Stunning complete remodel of this upscale townhome located within the highly desirable North Central corridor. Complex was designed by Phoenix architect Charles Robert Schiffner a member of Frank Lloyd Wright Foundation. Enter through grand copper doors, into this beautifully finished contemporary home. Unique finishes include: exposed cedar beams, clerestory windows, and soaring ceilings. Step down into open concept great room with wood burning fireplace and separate dining area Kitchen has been expanded to include a walled pantry, quartz counters, glass mosaic backsplash and stainless appliances. Enjoy the low-maintenance backyard complete with artificial turf.
Location
State AZ
County Maricopa
Community 33 West Missouri Condominiums
Direction West on Missouri to 33 West Missouri Ave. Park in guest parking.
Rooms
Other Rooms Great Room
Master Bedroom Upstairs
Den/Bedroom Plus 3
Separate Den/Office N
Interior
Interior Features Upstairs, Breakfast Bar, 9+ Flat Ceilings, Vaulted Ceiling(s), Pantry, Double Vanity, Full Bth Master Bdrm, High Speed Internet
Heating Electric
Cooling Refrigeration, Programmable Thmstat, Ceiling Fan(s)
Flooring Carpet, Tile
Fireplaces Type 2 Fireplace, Family Room, Master Bedroom
Fireplace Yes
Window Features Skylight(s),Double Pane Windows
SPA None
Exterior
Exterior Feature Balcony, Covered Patio(s), Patio
Parking Features Electric Door Opener
Garage Spaces 2.0
Garage Description 2.0
Fence Block
Pool None
Community Features Community Spa, Community Pool
Utilities Available APS, SW Gas
Amenities Available Management, Rental OK (See Rmks)
Roof Type Composition,Foam
Private Pool No
Building
Lot Description Sprinklers In Rear, Sprinklers In Front, Gravel/Stone Front, Synthetic Grass Back
Story 2
Builder Name Arch- Charles Robert Schiffner
Sewer Public Sewer
Water City Water
Architectural Style Contemporary
Structure Type Balcony,Covered Patio(s),Patio
New Construction No
Schools
Elementary Schools Madison #1 Middle School
Middle Schools Madison Meadows School
High Schools Central High School
School District Phoenix Union High School District
Others
HOA Name Golden Valley
HOA Fee Include Roof Repair,Insurance,Sewer,Maintenance Grounds,Trash,Water,Roof Replacement,Maintenance Exterior
Senior Community No
Tax ID 162-25-319
Ownership Fee Simple
Acceptable Financing Cash, Conventional
Horse Property N
Listing Terms Cash, Conventional
Financing Cash
Read Less Info
Want to know what your home might be worth? Contact us for a FREE valuation!

Our team is ready to help you sell your home for the highest possible price ASAP

Copyright 2025 Arizona Regional Multiple Listing Service, Inc. All rights reserved.
Bought with HomeSmart


