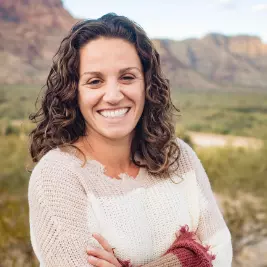For more information regarding the value of a property, please contact us for a free consultation.
Key Details
Sold Price $370,000
Property Type Single Family Home
Sub Type Single Family - Detached
Listing Status Sold
Purchase Type For Sale
Square Footage 1,819 sqft
Price per Sqft $203
Subdivision Vista De Oeste 2 Phase 2
MLS Listing ID 6258929
Sold Date 08/04/21
Style Ranch
Bedrooms 4
HOA Y/N No
Originating Board Arizona Regional Multiple Listing Service (ARMLS)
Year Built 1994
Annual Tax Amount $1,526
Tax Year 2020
Lot Size 6,003 Sqft
Acres 0.14
Property Sub-Type Single Family - Detached
Property Description
NO HOA FEES. Location, Location,Location. ~ WELL MAINTAINED Single Level 1819 Sq Ft ~ Cathedral Ceiling ~ 4 Bedrms 2 Full BAths ~ Master Bath w/Separate Tub & Shower ~ Family Rm ~ Opens to New Custom Granite Kitchen, Lg Granite Island Seating, Pull-Out Drawers 2008 ~ Sep Living Rm or Formal Dining Rm ~ All Tile (No Carpet), Bedrooms Tiled 2019 ~ 8' French Doors w/Side Lights to Lg Yard ~ Lg Laundry Rm w/Dbl Sink ~ 10x12' Shed on Cement Slab ~ Two Covered Patios ~ Brick Patio Front to Back Yard, Red Rock & Quarter Minus (Pet Friendly), 2 Gates ~ New A/C 2014 ~ Exterior Painted 2018 ~ Whole House Water Filter System 2008 ~ New Lighting Through-Out 2019 ~ Garage Wall Vacuum ~ New Water Heater 2015 ~ New Water Lines to Meter 2017 ~ Bedrooms' Tiled 2019 ~ Block Fencing with 2 Gates.
Location
State AZ
County Maricopa
Community Vista De Oeste 2 Phase 2
Direction FROM CAMELBACK TURN SOUTH/RIGHT ONTO 91ST AVE TO HIGHLAND AVE. TURN LEFT ONTO HIGHLAND AVE TO THE PROPERTY ON THE RIGHT.
Rooms
Other Rooms Family Room
Master Bedroom Not split
Den/Bedroom Plus 4
Separate Den/Office N
Interior
Interior Features Eat-in Kitchen, Breakfast Bar, Drink Wtr Filter Sys, Vaulted Ceiling(s), Kitchen Island, Pantry, Double Vanity, Full Bth Master Bdrm, Separate Shwr & Tub, High Speed Internet, Granite Counters
Heating Natural Gas
Cooling Refrigeration, Ceiling Fan(s)
Flooring Tile
Fireplaces Number No Fireplace
Fireplaces Type None
Fireplace No
SPA None
Exterior
Exterior Feature Covered Patio(s), Storage
Parking Features Electric Door Opener
Garage Spaces 2.0
Garage Description 2.0
Fence Block
Pool None
Utilities Available SRP, SW Gas
Amenities Available None
Roof Type Tile
Private Pool No
Building
Lot Description Gravel/Stone Front, Gravel/Stone Back
Story 1
Builder Name ALPER
Sewer Public Sewer
Water City Water
Architectural Style Ranch
Structure Type Covered Patio(s),Storage
New Construction No
Schools
Elementary Schools Pendergast Elementary School
Middle Schools Pendergast Elementary School
High Schools Tolleson Union High School
School District Tolleson Union High School District
Others
HOA Fee Include No Fees
Senior Community No
Tax ID 102-74-505
Ownership Fee Simple
Acceptable Financing Conventional, FHA, VA Loan
Horse Property N
Listing Terms Conventional, FHA, VA Loan
Financing Conventional
Read Less Info
Want to know what your home might be worth? Contact us for a FREE valuation!

Our team is ready to help you sell your home for the highest possible price ASAP

Copyright 2025 Arizona Regional Multiple Listing Service, Inc. All rights reserved.
Bought with My Home Group Real Estate


