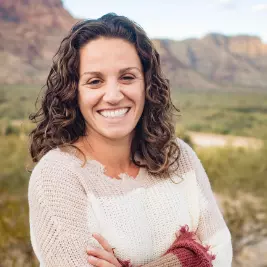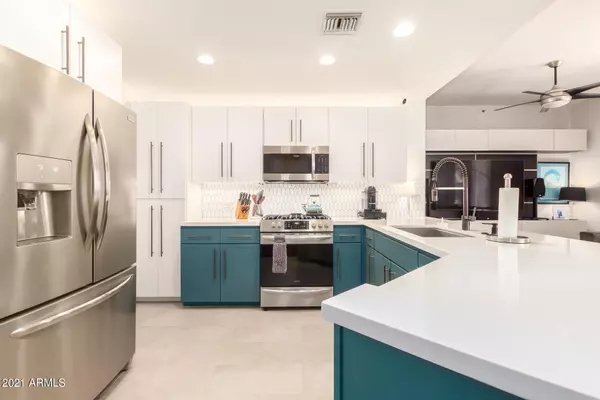For more information regarding the value of a property, please contact us for a free consultation.
Key Details
Sold Price $410,000
Property Type Condo
Sub Type Apartment Style/Flat
Listing Status Sold
Purchase Type For Sale
Square Footage 1,687 sqft
Price per Sqft $243
Subdivision Willowalk Building ''A'' Addition Condominium
MLS Listing ID 6278245
Sold Date 09/13/21
Style Contemporary
Bedrooms 2
HOA Fees $586/mo
HOA Y/N Yes
Originating Board Arizona Regional Multiple Listing Service (ARMLS)
Year Built 2005
Annual Tax Amount $2,013
Tax Year 2020
Lot Size 830 Sqft
Acres 0.02
Property Sub-Type Apartment Style/Flat
Property Description
Come see this highly upgraded 2 bedroom, 2.5 bathroom home located in the desirable Tapestry community on Central! Located on the first floor, this modern, cozy condo is the perfect move-in ready home. This home has an awesome open floor plan that is great for entertaining guests. The newly faced gas fireplace with surrounding windows is a great focal point! The spacious living room is perfect for relaxing in front of the custom entertainment center. Thoughtful creativity was put into the redesign of this kitchen.
It has custom upgrades including its custom-colored deep teal cabinets, quartz countertops, custom pull-out pantry next to the fridge, and a unique patterned backsplash that matches the tile on the fireplace. It comes with plenty of storage, a large eat-at peninsula with a
built-in charging station, stainless steel appliances including a gas oven and range, dishwasher, and refrigerator. Off of the living room you can enjoy the views of the community garden and landscaping on the back patio or welcome in a nice breeze with the custom screened security door. You are also steps away from the community lap pool, gym, and sauna. The master bedroom includes a South exposed balcony and His & Her closets. Adjustable built-in storage that you can change to fit your needs come with every bedroom closet and all three bathrooms have been beautifully renovated. The master bathroom includes a separate tub and shower, a private bathroom, and dual sinks. Also included with this home is a Nest security system, cameras, thermostats, and smoke detectors, all programmed so that you have complete control on your phone. The neighborhood is surrounded by multiple dining options, directly across the street from the Heard Museum, and minutes away from Encanto Park and Golf Course, Margaret T. Hance Park, the Phoenix Art Museum, and Downtown Phoenix! The US-10 is a short drive away for easy access through the valley. This opportunity does not
come around often!
Location
State AZ
County Maricopa
Community Willowalk Building ''A'' Addition Condominium
Rooms
Other Rooms Great Room
Master Bedroom Not split
Den/Bedroom Plus 2
Separate Den/Office N
Interior
Interior Features Breakfast Bar, 9+ Flat Ceilings, Fire Sprinklers, Vaulted Ceiling(s), Pantry, Double Vanity, Full Bth Master Bdrm, Separate Shwr & Tub, High Speed Internet
Heating Electric
Cooling Refrigeration, Programmable Thmstat, Ceiling Fan(s)
Flooring Laminate, Tile, Wood
Fireplaces Type 1 Fireplace, Living Room, Gas
Fireplace Yes
Window Features Double Pane Windows,Tinted Windows
SPA None
Laundry WshrDry HookUp Only
Exterior
Exterior Feature Balcony
Parking Features Assigned, Community Structure
Garage Spaces 2.0
Garage Description 2.0
Fence Wrought Iron
Pool None
Community Features Community Spa Htd, Community Pool Htd, Near Light Rail Stop, Near Bus Stop, Biking/Walking Path, Clubhouse, Fitness Center
Utilities Available APS, SW Gas
Amenities Available Management
View City Lights
Roof Type Built-Up
Private Pool No
Building
Story 7
Builder Name WILLOWALK PROPERTY LP
Sewer Public Sewer
Water City Water
Architectural Style Contemporary
Structure Type Balcony
New Construction No
Schools
Elementary Schools Kenilworth Elementary School
Middle Schools Kenilworth Elementary School
High Schools Metro Tech High School
School District Phoenix Union High School District
Others
HOA Name Tapestry on Central
HOA Fee Include Insurance,Sewer,Cable TV,Maintenance Grounds,Trash,Water,Maintenance Exterior
Senior Community No
Tax ID 118-48-223
Ownership Fee Simple
Acceptable Financing Cash, Conventional, VA Loan
Horse Property N
Listing Terms Cash, Conventional, VA Loan
Financing Cash
Read Less Info
Want to know what your home might be worth? Contact us for a FREE valuation!

Our team is ready to help you sell your home for the highest possible price ASAP

Copyright 2025 Arizona Regional Multiple Listing Service, Inc. All rights reserved.
Bought with Lake Pleasant Real Estate


