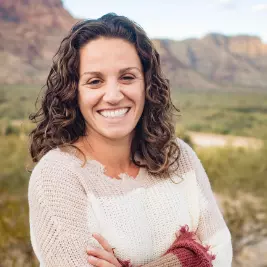For more information regarding the value of a property, please contact us for a free consultation.
Key Details
Sold Price $770,000
Property Type Single Family Home
Sub Type Single Family - Detached
Listing Status Sold
Purchase Type For Sale
Square Footage 2,348 sqft
Price per Sqft $327
Subdivision Cactus Glen 3
MLS Listing ID 6318798
Sold Date 02/24/22
Style Spanish
Bedrooms 4
HOA Y/N No
Originating Board Arizona Regional Multiple Listing Service (ARMLS)
Year Built 1979
Annual Tax Amount $3,010
Tax Year 2021
Lot Size 10,381 Sqft
Acres 0.24
Property Sub-Type Single Family - Detached
Property Description
Look no further! This fantastic 4 bed, 2 bath single-story home is the one! Impressive interior boasts handsome engineered wood floors w/carpet in all the right places, plantation shutters, corner fireplace, soothing palette, a perfectly flowing floor plan with sizable living & dining areas. The Galley kitchen showcases plenty of wood cabinets, tile counters, pantry, & a bright sitting area w/a bay window. Main bedroom features French doors leading to the back patio, a private bathroom with dual sinks, & a walk-in closet. Host fun gatherings in the amazing backyard with a covered patio, Ramada, & a HUGE crystal clear swimming pool w/a stone waterfall that will make you feel like you're on vacation everyday! Take a tour today!
Location
State AZ
County Maricopa
Community Cactus Glen 3
Direction Head north on Tatum Blvd towards Everett Dr. Turn right onto E Everett Dr, right on 49th St, & left on Acoma Dr. Property is on the left.
Rooms
Other Rooms Family Room
Master Bedroom Not split
Den/Bedroom Plus 4
Separate Den/Office N
Interior
Interior Features Eat-in Kitchen, Pantry, Double Vanity, Full Bth Master Bdrm, High Speed Internet
Heating Electric
Cooling Refrigeration, Ceiling Fan(s)
Flooring Carpet, Laminate, Tile
Fireplaces Type 1 Fireplace, Family Room
Fireplace Yes
SPA None
Laundry Wshr/Dry HookUp Only
Exterior
Exterior Feature Covered Patio(s), Gazebo/Ramada, Patio
Parking Features Dir Entry frm Garage, Electric Door Opener, RV Gate, RV Access/Parking
Garage Spaces 2.0
Garage Description 2.0
Fence Block
Pool Private
Community Features Near Bus Stop
Utilities Available APS
Amenities Available None
Roof Type Tile,Built-Up
Private Pool Yes
Building
Lot Description Desert Front, Gravel/Stone Front, Gravel/Stone Back
Story 1
Builder Name BOWLES HOMES
Sewer Public Sewer
Water City Water
Architectural Style Spanish
Structure Type Covered Patio(s),Gazebo/Ramada,Patio
New Construction No
Schools
Elementary Schools Liberty Elementary School - Scottsdale
Middle Schools Sunrise Middle School
High Schools Horizon High School
School District Paradise Valley Unified District
Others
HOA Fee Include No Fees
Senior Community No
Tax ID 215-66-017
Ownership Fee Simple
Acceptable Financing Cash, Conventional, VA Loan
Horse Property N
Listing Terms Cash, Conventional, VA Loan
Financing Conventional
Read Less Info
Want to know what your home might be worth? Contact us for a FREE valuation!

Our team is ready to help you sell your home for the highest possible price ASAP

Copyright 2025 Arizona Regional Multiple Listing Service, Inc. All rights reserved.
Bought with HomeSmart


