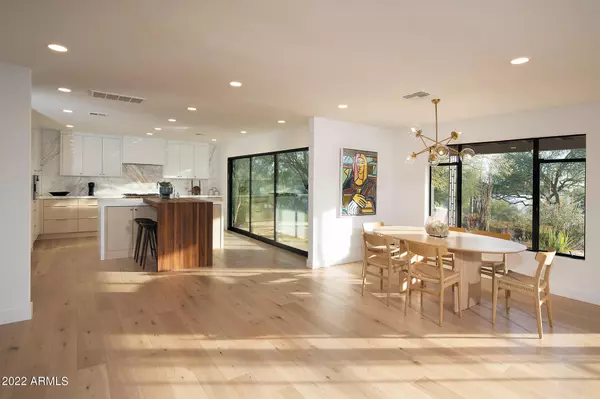For more information regarding the value of a property, please contact us for a free consultation.
Key Details
Sold Price $2,900,000
Property Type Single Family Home
Sub Type Single Family - Detached
Listing Status Sold
Purchase Type For Sale
Square Footage 2,853 sqft
Price per Sqft $1,016
Subdivision Red Rock
MLS Listing ID 6339680
Sold Date 02/11/22
Style Ranch
Bedrooms 4
HOA Y/N No
Originating Board Arizona Regional Multiple Listing Service (ARMLS)
Year Built 1960
Annual Tax Amount $7,548
Tax Year 2021
Lot Size 1.153 Acres
Acres 1.15
Property Sub-Type Single Family - Detached
Property Description
Must see this hidden gem nestled on over acre in this rare and spectacular location on Camelback Mtn surrounded by the most dramatic red rocks. The main residence has been totally renovated and is 2853 sf and consists of 3 bedroom and 2.5 baths. Very open floorplan provides ease of livability, functionality and space. The kitchen is equipped with exquisite cabinets by Burdette along with Gaggenau appliances and a dramatic use of marble used for waterfall island and backsplash. Gorgeous hardwood flooring throughout along with view windows, soft lighting and marble slab fireplace wall in living room. All bathrooms updated as well with Westyle cabinets made in Canada. Guest house renovated as well with hardwood floors and modern elegant bathroom and large view windows looking up to Camelback mountain. You must come see the home to completely appreciate the serene location with city views, sunsets and very dramatic mountain views. Owner has preliminary drawings available to view for pool house, pool renovation and additional covered parking.
Location
State AZ
County Maricopa
Community Red Rock
Direction N on 48th st from Camelback, L on Palomino, R on Dromedary, L White Gates, R Saddle Rock. Home on Left
Rooms
Other Rooms Guest Qtrs-Sep Entrn, Great Room
Guest Accommodations 480.0
Den/Bedroom Plus 4
Separate Den/Office N
Interior
Interior Features Eat-in Kitchen, Breakfast Bar, Kitchen Island, 3/4 Bath Master Bdrm, Double Vanity, High Speed Internet
Heating Natural Gas
Cooling Refrigeration
Flooring Tile, Wood
Fireplaces Type 1 Fireplace
Fireplace Yes
Window Features Double Pane Windows
SPA None
Exterior
Exterior Feature Covered Patio(s)
Parking Features Extnded Lngth Garage, Detached, RV Garage
Garage Spaces 4.0
Carport Spaces 2
Garage Description 4.0
Fence Block, Partial, Wrought Iron
Pool Diving Pool, Private
Utilities Available SRP, SW Gas
Amenities Available None
Roof Type Metal
Private Pool Yes
Building
Lot Description Sprinklers In Rear, Sprinklers In Front, Natural Desert Back, Natural Desert Front
Story 1
Builder Name Custom
Sewer Septic Tank
Water City Water
Architectural Style Ranch
Structure Type Covered Patio(s)
New Construction No
Schools
Elementary Schools Hopi Elementary School
Middle Schools Ingleside Middle School
High Schools Arcadia High School
School District Scottsdale Unified District
Others
HOA Fee Include No Fees
Senior Community No
Tax ID 172-49-030
Ownership Fee Simple
Acceptable Financing Cash, Conventional
Horse Property N
Listing Terms Cash, Conventional
Financing Conventional
Read Less Info
Want to know what your home might be worth? Contact us for a FREE valuation!

Our team is ready to help you sell your home for the highest possible price ASAP

Copyright 2025 Arizona Regional Multiple Listing Service, Inc. All rights reserved.
Bought with HomeSmart


