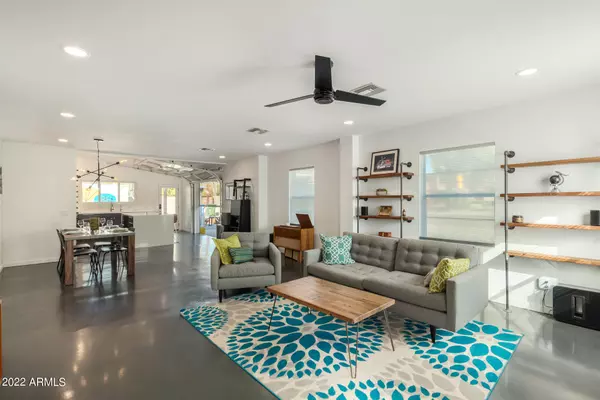For more information regarding the value of a property, please contact us for a free consultation.
Key Details
Sold Price $752,000
Property Type Single Family Home
Sub Type Single Family - Detached
Listing Status Sold
Purchase Type For Sale
Square Footage 1,762 sqft
Price per Sqft $426
Subdivision South Pierson Place
MLS Listing ID 6354203
Sold Date 03/21/22
Bedrooms 3
HOA Y/N No
Originating Board Arizona Regional Multiple Listing Service (ARMLS)
Year Built 1946
Annual Tax Amount $1,325
Tax Year 2021
Lot Size 7,607 Sqft
Acres 0.17
Property Sub-Type Single Family - Detached
Property Description
***STUNING ''NEARLY NEW'' HOME IN CENTRAL PHOENIX PIERSON HISTORIC DISTRICT!!!***----FREE SOLAR ENERGY SYSTEM & ELECTRIC CAR CHARGER w/ HOME...$32K VALUE!!!----This GORGEOUS HOME was torn down to the studs & renovated in 2017. LOADED w/ UPGRADES including NEW ROOF & A/C, PLUMBING (including all sewer lines), ELECTRIC, WINDOWS, DOORS, QUARTZ COUNTERS/CUSTOM CABINETS, GLASS SHOWER ENCLOSURES & STAINLESS APPLIANCES. OPEN FLOOR PLAN w/ Kitchen with large roll up door that opens to the backyard ideal for entertaining. Backyard features custom electric rolling gate, putting green/bocce ball court, irrigated garden, wifi controlled yard irrigation & natural gas plumbed fire pit. Large master bedroom featuring split vanities and closets, large stand alone bath tub. HURRY, THIS ONE WON'T LAST LONG!
Location
State AZ
County Maricopa
Community South Pierson Place
Direction South on 7th Ave. Turn left (east) on Hazelwood. House is last one on the north side.
Rooms
Other Rooms Great Room
Den/Bedroom Plus 3
Separate Den/Office N
Interior
Interior Features Kitchen Island, Double Vanity, Full Bth Master Bdrm, Separate Shwr & Tub, Granite Counters
Heating Electric
Cooling Refrigeration
Fireplaces Type Fire Pit, Gas
Fireplace Yes
Window Features Skylight(s)
SPA None
Exterior
Exterior Feature Patio
Garage Spaces 1.0
Garage Description 1.0
Fence Block
Pool None
Community Features Historic District
Utilities Available APS
Amenities Available None
Roof Type Composition
Private Pool No
Building
Lot Description Sprinklers In Rear, Sprinklers In Front, Corner Lot, Grass Front, Grass Back, Synthetic Grass Back
Story 1
Builder Name Unknown
Sewer Public Sewer
Water City Water
Structure Type Patio
New Construction No
Schools
Elementary Schools Longview Elementary School
Middle Schools Osborn Middle School
High Schools Central High School
School District Phoenix Union High School District
Others
HOA Fee Include Other (See Remarks)
Senior Community No
Tax ID 155-34-043
Ownership Fee Simple
Acceptable Financing CTL, Cash, Conventional, FHA, VA Loan
Horse Property N
Listing Terms CTL, Cash, Conventional, FHA, VA Loan
Financing Conventional
Read Less Info
Want to know what your home might be worth? Contact us for a FREE valuation!

Our team is ready to help you sell your home for the highest possible price ASAP

Copyright 2025 Arizona Regional Multiple Listing Service, Inc. All rights reserved.
Bought with HomeSmart


