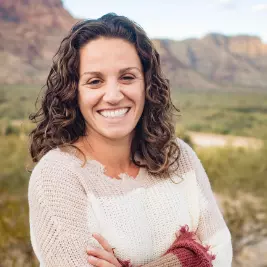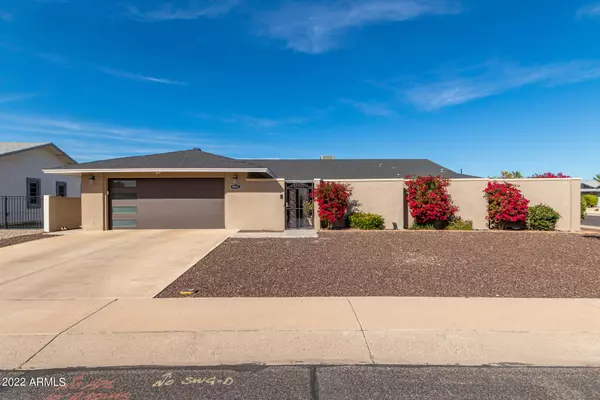For more information regarding the value of a property, please contact us for a free consultation.
Key Details
Sold Price $560,000
Property Type Single Family Home
Sub Type Single Family Residence
Listing Status Sold
Purchase Type For Sale
Square Footage 2,903 sqft
Price per Sqft $192
Subdivision Sun City
MLS Listing ID 6364143
Sold Date 04/14/22
Style Ranch
Bedrooms 3
HOA Y/N No
Year Built 1978
Annual Tax Amount $1,605
Tax Year 2021
Lot Size 0.258 Acres
Acres 0.26
Property Sub-Type Single Family Residence
Source Arizona Regional Multiple Listing Service (ARMLS)
Property Description
Welcome to this beautiful 3 beds, 2 baths home nestled on a premium corner lot! Discover the courtyard w/a delightful fountain, solar lighting, and Italian porcelain tile patio. Inside, be dazzled by the expanded open floor plan w/striking high ceilings, extra wide hallways, and turning radius on the bathrooms for accessibility. The cook's kitchen features Koville solid wood cabinets, extra-large pantry, an island with a breakfast bar, SS appliances, and quartz countertops. Spacious family room with Levelor room darkening blinds, excellent for entertaining. Grand main suite with walk-n closet, soft carpet, stylish barn door, & ensuite w/ dual sinks & European style doorless shower w/ custom curbless entry and effortless care cleaning treated glass. The expansive backyard enjoys fruit trees and the perfect ambiance for your gatherings. The house is conveniently located near Sun City Recreational centers, golf courses, shopping, restaurants, medical and major sports facilities. Don't let this Dream Home escape! Book a visit today!
Location
State AZ
County Maricopa
Community Sun City
Area Maricopa
Direction Head south on N 99th Ave toward W Palmeras Dr, Turn left onto W Palmeras Dr, Turn right onto N Foothills Dr and property will be on the right.
Rooms
Other Rooms Great Room, Family Room
Den/Bedroom Plus 4
Separate Den/Office Y
Interior
Interior Features High Speed Internet, Double Vanity, Eat-in Kitchen, Breakfast Bar, No Interior Steps, Kitchen Island, 3/4 Bath Master Bdrm
Heating Electric
Cooling Central Air, Ceiling Fan(s)
Flooring Carpet, Tile
Fireplaces Type None
Fireplace No
Window Features Low-Emissivity Windows,Dual Pane,Vinyl Frame
SPA None
Laundry Engy Star (See Rmks)
Exterior
Exterior Feature Private Yard
Parking Features Garage Door Opener, Direct Access
Garage Spaces 2.0
Garage Description 2.0
Fence Block, Wrought Iron
Pool None
Landscape Description Irrigation Front
Community Features Racquetball, Golf, Community Spa Htd, Community Pool Htd, Community Media Room, Tennis Court(s), Biking/Walking Path, Fitness Center
Utilities Available APS
Roof Type Composition
Accessibility Accessible Door 2013 32in Wide
Total Parking Spaces 2
Private Pool No
Building
Lot Description Sprinklers In Rear, Corner Lot, Desert Back, Desert Front, Gravel/Stone Front, Gravel/Stone Back, Auto Timer H2O Front, Auto Timer H2O Back, Irrigation Front
Story 1
Builder Name DEL WEBB
Sewer Private Sewer
Water Pvt Water Company
Architectural Style Ranch
Structure Type Private Yard
New Construction No
Schools
Elementary Schools Adult
Middle Schools Adult
High Schools Adult
Others
HOA Fee Include No Fees
Senior Community Yes
Tax ID 230-07-697
Ownership Fee Simple
Acceptable Financing Cash, Conventional, VA Loan
Horse Property N
Disclosures Agency Discl Req, Seller Discl Avail
Possession Close Of Escrow
Listing Terms Cash, Conventional, VA Loan
Financing Conventional
Special Listing Condition Age Restricted (See Remarks)
Read Less Info
Want to know what your home might be worth? Contact us for a FREE valuation!

Our team is ready to help you sell your home for the highest possible price ASAP

Copyright 2025 Arizona Regional Multiple Listing Service, Inc. All rights reserved.
Bought with Real Estate Professionals, LLC
GET MORE INFORMATION



