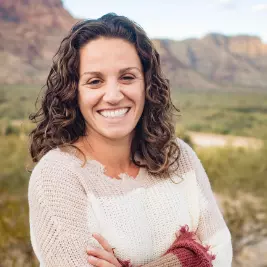For more information regarding the value of a property, please contact us for a free consultation.
Key Details
Sold Price $1,325,000
Property Type Single Family Home
Sub Type Single Family - Detached
Listing Status Sold
Purchase Type For Sale
Square Footage 4,999 sqft
Price per Sqft $265
Subdivision (0142) Sfr Grade 010-4 Urban Non-Subdiv
MLS Listing ID 6357739
Sold Date 04/18/22
Style Contemporary
Bedrooms 5
HOA Y/N No
Originating Board Arizona Regional Multiple Listing Service (ARMLS)
Year Built 1975
Annual Tax Amount $6,912
Tax Year 2021
Lot Size 0.366 Acres
Acres 0.37
Property Sub-Type Single Family - Detached
Property Description
Surround yourself in modern luxury in a highly desired north central neighborhood. The clean-line aesthetic and custom interior design features of this two-story residence include a soaring entryway, open floor plan, stunning chef's kitchen with 6-burner gas range and formal dining plus breakfast area.
The floor plan offers the convenience of two spacious en-suites (one up, one down), lending to ideal multi-generational living or extended-stay guests....both with soaking tubs and generous walk-in closets.
Other highlights include two laundry rooms (one up, one down), three additional bedrooms, a marble-faced fireplace in the living area, a balcony off the second-floor primary suite as well as an upstairs flex space, perfect for workouts, playroom, media room or an office. The expansive, tranquil backyard features a pebble-tec pool, grass yard, and a large, inviting wrap-around patio, ideal for entertaining.
This home has a three-car garage and is nestled in a quiet neighborhood on a private cul-de-sac near Royal Palm Park, within the district boundaries of top-rated Sunnyslope High School.
Location
State AZ
County Maricopa
Community (0142) Sfr Grade 010-4 Urban Non-Subdiv
Direction N on 15th Ave; W on El Caminito Dr; S on 15th Dr; W on Las Palmaritas Dr. House located in private cul-de-sac at the end of the street. First house on the left
Rooms
Other Rooms BonusGame Room
Master Bedroom Upstairs
Den/Bedroom Plus 7
Separate Den/Office Y
Interior
Interior Features Master Downstairs, Upstairs, 9+ Flat Ceilings, Kitchen Island, 2 Master Baths, Double Vanity, Separate Shwr & Tub
Heating Mini Split, Natural Gas
Cooling Refrigeration, Ceiling Fan(s)
Flooring Carpet, Tile, Wood
Fireplaces Number 1 Fireplace
Fireplaces Type 1 Fireplace, Family Room, Gas
Fireplace Yes
Window Features Dual Pane
SPA None
Exterior
Exterior Feature Balcony, Covered Patio(s), Patio, Private Yard
Parking Features Attch'd Gar Cabinets, Dir Entry frm Garage, Electric Door Opener, Shared Driveway
Garage Spaces 3.0
Garage Description 3.0
Fence Block
Pool Variable Speed Pump, Private
Amenities Available None
Roof Type Composition,Built-Up
Private Pool Yes
Building
Lot Description Sprinklers In Rear, Sprinklers In Front, Cul-De-Sac, Grass Front, Grass Back, Auto Timer H2O Front, Auto Timer H2O Back
Story 2
Builder Name custom
Sewer Public Sewer
Water City Water
Architectural Style Contemporary
Structure Type Balcony,Covered Patio(s),Patio,Private Yard
New Construction No
Schools
Elementary Schools Richard E Miller School
Middle Schools Royal Palm Middle School
High Schools Sunnyslope High School
School District Glendale Union High School District
Others
HOA Fee Include No Fees
Senior Community No
Tax ID 158-09-021-P
Ownership Fee Simple
Acceptable Financing Conventional
Horse Property N
Listing Terms Conventional
Financing Cash
Read Less Info
Want to know what your home might be worth? Contact us for a FREE valuation!

Our team is ready to help you sell your home for the highest possible price ASAP

Copyright 2025 Arizona Regional Multiple Listing Service, Inc. All rights reserved.
Bought with West USA Realty
