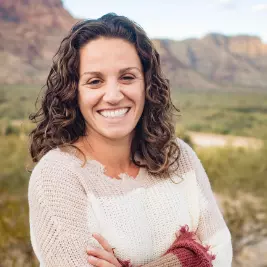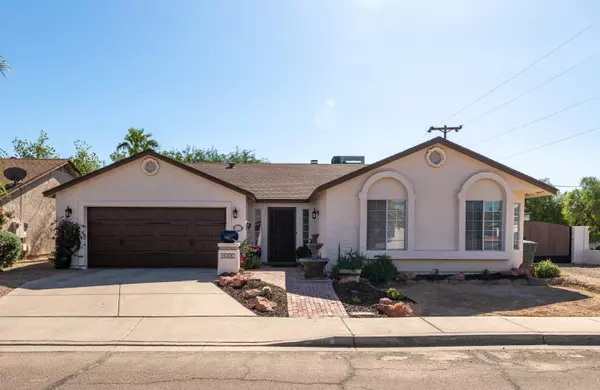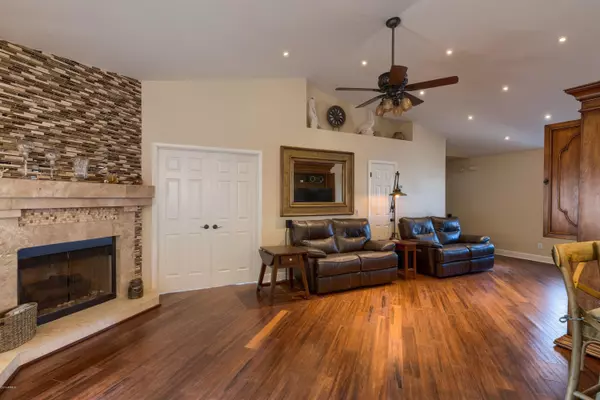For more information regarding the value of a property, please contact us for a free consultation.
Key Details
Sold Price $295,000
Property Type Single Family Home
Sub Type Single Family - Detached
Listing Status Sold
Purchase Type For Sale
Square Footage 1,576 sqft
Price per Sqft $187
Subdivision Villa Addante
MLS Listing ID 5996732
Sold Date 12/16/19
Style Contemporary
Bedrooms 3
HOA Y/N No
Originating Board Arizona Regional Multiple Listing Service (ARMLS)
Year Built 1987
Annual Tax Amount $1,396
Tax Year 2019
Lot Size 6,004 Sqft
Acres 0.14
Property Sub-Type Single Family - Detached
Property Description
Gorgeous and looks like a model home. The farmhouse white cabinetry with 3 cm thick majestic quartz countertops, clay fired farm sink in kitchen, Abalone and Pearl natural stone backsplash, upgraded Kitchen Aid dishwasher, LG EvenJet Convection oven/range, telescoped down draft stainless steel exhaust fan, hand scraped bamboo rustic coffee bean custom floors, low-e sliding glass doors, The master shower has porcelain navaro beige wood tile, American Standard 8 jet tub, solid wood vanity with quartz top and Moen fixtures in a double vanity, brand new Progress LED vanity lighting, Barn doors, Roof is 4 years old, Trane A/C, Tankless Eco Smart water heater, So many upgrades for this price point. A true gem!
Location
State AZ
County Maricopa
Community Villa Addante
Direction Take 32nd North to Marconi, head East to 34th and then turn left. House will be on the corner.
Rooms
Other Rooms Great Room
Den/Bedroom Plus 3
Separate Den/Office N
Interior
Interior Features Eat-in Kitchen, Breakfast Bar, 9+ Flat Ceilings, No Interior Steps, Soft Water Loop, Vaulted Ceiling(s), Pantry, Double Vanity, Full Bth Master Bdrm, Separate Shwr & Tub
Heating Electric
Cooling Refrigeration, Ceiling Fan(s)
Flooring Tile, Wood
Fireplaces Type 1 Fireplace, Living Room
Fireplace Yes
SPA None
Exterior
Exterior Feature Covered Patio(s), Patio
Parking Features Electric Door Opener, RV Gate, Separate Strge Area, Unassigned, RV Access/Parking
Garage Spaces 2.0
Garage Description 2.0
Fence Block
Pool None
Utilities Available APS
Amenities Available None
View Mountain(s)
Roof Type Composition
Private Pool No
Building
Lot Description Corner Lot, Desert Back, Desert Front
Story 1
Builder Name unknown
Sewer Sewer in & Cnctd, Public Sewer
Water City Water
Architectural Style Contemporary
Structure Type Covered Patio(s),Patio
New Construction No
Schools
Elementary Schools Arrowhead Elementary School - Phoenix
Middle Schools Greenway High School
High Schools Paradise Valley High School
School District Paradise Valley Unified District
Others
HOA Fee Include No Fees
Senior Community No
Tax ID 214-35-213
Ownership Fee Simple
Acceptable Financing Cash, Conventional, FHA, VA Loan
Horse Property N
Listing Terms Cash, Conventional, FHA, VA Loan
Financing Conventional
Read Less Info
Want to know what your home might be worth? Contact us for a FREE valuation!

Our team is ready to help you sell your home for the highest possible price ASAP

Copyright 2025 Arizona Regional Multiple Listing Service, Inc. All rights reserved.
Bought with Keller Williams Realty Sonoran Living


