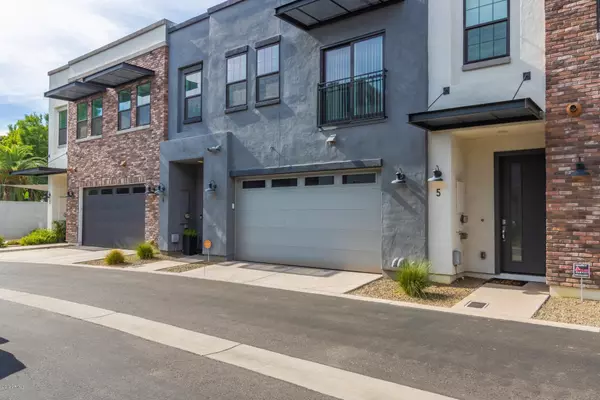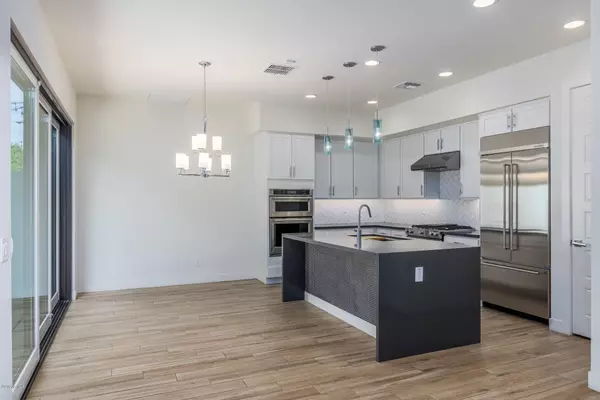For more information regarding the value of a property, please contact us for a free consultation.
Key Details
Sold Price $512,000
Property Type Townhouse
Sub Type Townhouse
Listing Status Sold
Purchase Type For Sale
Square Footage 1,943 sqft
Price per Sqft $263
Subdivision 240 Missouri
MLS Listing ID 5961400
Sold Date 12/03/19
Style Contemporary
Bedrooms 3
HOA Fees $244/mo
HOA Y/N Yes
Originating Board Arizona Regional Multiple Listing Service (ARMLS)
Year Built 2016
Annual Tax Amount $3,948
Tax Year 2018
Lot Size 1,985 Sqft
Acres 0.05
Property Sub-Type Townhouse
Property Description
Like new Contemporary Luxury Townhome in Central Phoenix! Located in one of the best interior locations within an incredible community. Custom private backyard with fountain & herb boxes with drip irrigation, all usable space. 2 car garage, epoxy floors, built in storage, and bikes rack. The kitchen, is a cook's dream as it has stainless steel KitchenAid® appliance package, including gas cooktop, built-in refrigerator, 2 ovens with warming drawer and microwave and a farm-style deep sink. Countertops are quartz with waterfall edge. Hand blown glass pendants above kitchen island. Upgraded ceiling fans throughout. The modern cabinetry includes soft-close drawers and pulls. The master bath has a large walk-in shower with 2 shower heads and upgraded shower surrounds. Flooring has been upgraded throughout.
Also included: LED lighting, smooth-finish walls, and gas stub at back patio. Living room and all bedrooms are wired for surround sound. Home automation features:thermostat, security system, door bell. House is very energy efficient!
Luxurious and modern plumbing fixtures have been selected, along with quartz countertops in the bathrooms. 240 Missouri is ideally located near the prime corner of Missouri and Central. Walk to everything Uptown Phoenix has to offer. Call today for a private showing!
Location
State AZ
County Maricopa
Community 240 Missouri
Direction Head north on Central Ave 1/2 mile to Missouri Ave. Turn Left (West) onto Missouri Ave. Go approx 1/4 mile to Community. Turn Right (North) into Community. Unit located towards the back of the complex
Rooms
Other Rooms Great Room
Master Bedroom Upstairs
Den/Bedroom Plus 3
Separate Den/Office N
Interior
Interior Features Upstairs, Eat-in Kitchen, Breakfast Bar, 9+ Flat Ceilings, Soft Water Loop, Kitchen Island, Pantry, 3/4 Bath Master Bdrm, Double Vanity, High Speed Internet
Heating Natural Gas
Cooling Refrigeration, Programmable Thmstat
Flooring Carpet, Tile
Fireplaces Number No Fireplace
Fireplaces Type None
Fireplace No
Window Features Vinyl Frame,ENERGY STAR Qualified Windows,Double Pane Windows,Low Emissivity Windows
SPA None
Laundry Engy Star (See Rmks)
Exterior
Exterior Feature Patio, Private Street(s), Private Yard
Parking Features Attch'd Gar Cabinets, Dir Entry frm Garage, Electric Door Opener
Garage Spaces 2.0
Garage Description 2.0
Fence Block
Pool None
Landscape Description Irrigation Back
Community Features Community Pool, Near Light Rail Stop, Near Bus Stop
Utilities Available APS, SW Gas
Amenities Available Management
Roof Type Built-Up,Foam
Accessibility Lever Handles
Private Pool No
Building
Lot Description Sprinklers In Rear, Desert Front, Auto Timer H2O Back, Irrigation Back
Story 2
Builder Name K. Hovnanian® Homes
Sewer Public Sewer
Water City Water
Architectural Style Contemporary
Structure Type Patio,Private Street(s),Private Yard
New Construction No
Schools
Elementary Schools Madison Richard Simis School
Middle Schools Madison Meadows School
High Schools Central High School
School District Phoenix Union High School District
Others
HOA Name 240 Missouri HOA
HOA Fee Include Roof Repair,Maintenance Grounds,Street Maint,Front Yard Maint,Trash,Roof Replacement,Maintenance Exterior
Senior Community No
Tax ID 162-28-114
Ownership Fee Simple
Acceptable Financing Cash, Conventional, 1031 Exchange, VA Loan
Horse Property N
Listing Terms Cash, Conventional, 1031 Exchange, VA Loan
Financing Cash
Read Less Info
Want to know what your home might be worth? Contact us for a FREE valuation!

Our team is ready to help you sell your home for the highest possible price ASAP

Copyright 2025 Arizona Regional Multiple Listing Service, Inc. All rights reserved.
Bought with Realty ONE Group


