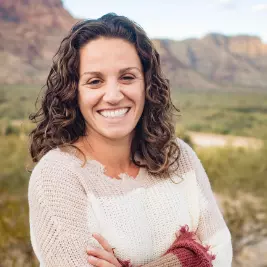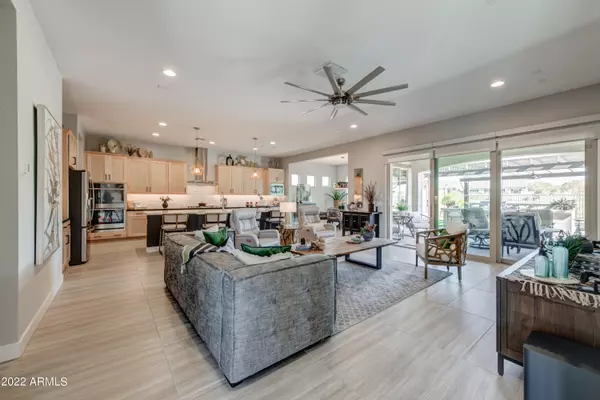For more information regarding the value of a property, please contact us for a free consultation.
Key Details
Sold Price $979,000
Property Type Single Family Home
Sub Type Single Family - Detached
Listing Status Sold
Purchase Type For Sale
Square Footage 2,233 sqft
Price per Sqft $438
Subdivision Sky Crossing-Parcel 5.1
MLS Listing ID 6483720
Sold Date 12/02/22
Bedrooms 3
HOA Y/N Yes
Originating Board Arizona Regional Multiple Listing Service (ARMLS)
Year Built 2020
Annual Tax Amount $3,227
Tax Year 2022
Lot Size 9,474 Sqft
Acres 0.22
Property Sub-Type Single Family - Detached
Property Description
Arizona living at its finest. Entertainment areas abound. Enter home through a welcoming, private, and lushly landscaped courtyard through the impressive iron & euro flemish glass entry door. Once inside the rotunda designed entry hall you are captured by the spacious great room design that invite you out through the oversized sliding glass doors to the outdoor living spaces, past the view fence that sits high above the open space below. Home shows very light & bright and features a grand island & kitchen. Split master suite is separated from the guest wing. 3car garage with epoxy floors & cabinets. Outdoor pergola & custom built bistro table all accented by attractive tile & brickwork. Lightly used home. Owners split time out of state. Many upgrades noted on uploaded feature sheet
Location
State AZ
County Maricopa
Community Sky Crossing-Parcel 5.1
Direction Tatum North to Deer Valley Rd & W to Sky Crossing. Turn right (N) to round about then circle around to Astarea Gate. Thru gate take an immediate right then quick left on 29th Place to house on right
Rooms
Other Rooms Great Room
Master Bedroom Split
Den/Bedroom Plus 3
Separate Den/Office N
Interior
Interior Features Master Downstairs, Breakfast Bar, 9+ Flat Ceilings, No Interior Steps, Soft Water Loop, Kitchen Island, Pantry, 3/4 Bath Master Bdrm, Double Vanity, High Speed Internet
Heating Electric
Cooling Refrigeration, Programmable Thmstat, Ceiling Fan(s)
Flooring Carpet, Tile
Fireplaces Type 1 Fireplace, Exterior Fireplace, Free Standing, Gas
Fireplace Yes
Window Features Vinyl Frame,Double Pane Windows
SPA None
Exterior
Exterior Feature Covered Patio(s), Gazebo/Ramada, Patio, Private Yard
Parking Features Attch'd Gar Cabinets, Dir Entry frm Garage, Electric Door Opener
Garage Spaces 3.0
Garage Description 3.0
Fence Block, Wrought Iron
Pool None
Community Features Gated Community, Community Spa Htd, Community Spa, Community Pool Htd, Community Pool, Playground, Biking/Walking Path, Clubhouse, Fitness Center
Utilities Available APS, SW Gas
Amenities Available Management, Rental OK (See Rmks)
Roof Type Tile
Private Pool No
Building
Lot Description Sprinklers In Rear, Sprinklers In Front, Desert Back, Desert Front, Synthetic Grass Back, Auto Timer H2O Front, Auto Timer H2O Back
Story 1
Builder Name Taylor Morrison
Sewer Sewer in & Cnctd, Public Sewer
Water City Water
Structure Type Covered Patio(s),Gazebo/Ramada,Patio,Private Yard
New Construction No
Schools
Elementary Schools Sky Crossing Elementary School
Middle Schools Mountain Trail Middle School
High Schools Pinnacle High School
School District Paradise Valley Unified District
Others
HOA Name Sky Crossing
HOA Fee Include Maintenance Grounds
Senior Community No
Tax ID 213-01-646
Ownership Fee Simple
Acceptable Financing Cash, Conventional
Horse Property N
Listing Terms Cash, Conventional
Financing Cash
Special Listing Condition Owner/Agent
Read Less Info
Want to know what your home might be worth? Contact us for a FREE valuation!

Our team is ready to help you sell your home for the highest possible price ASAP

Copyright 2025 Arizona Regional Multiple Listing Service, Inc. All rights reserved.
Bought with Realty ONE Group


