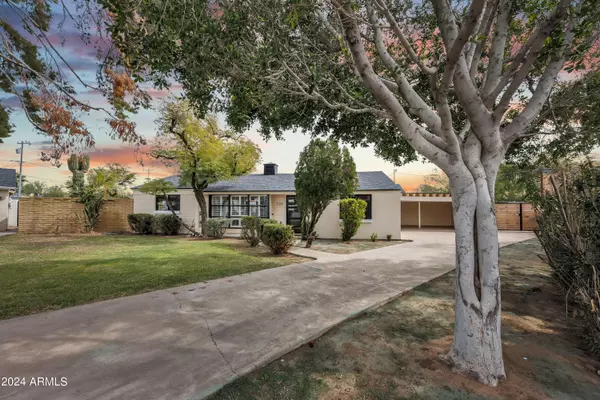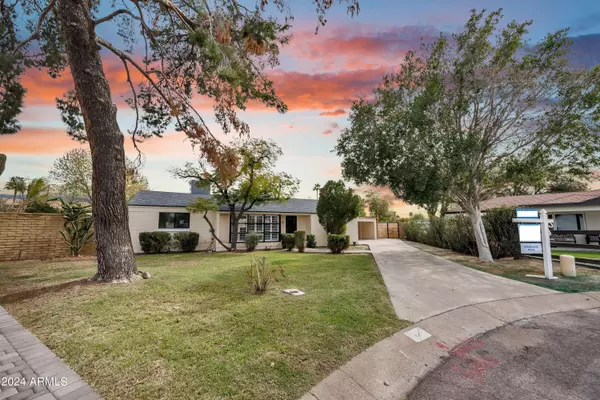For more information regarding the value of a property, please contact us for a free consultation.
Key Details
Sold Price $715,000
Property Type Single Family Home
Sub Type Single Family - Detached
Listing Status Sold
Purchase Type For Sale
Square Footage 1,749 sqft
Price per Sqft $408
Subdivision Turney Square
MLS Listing ID 6666818
Sold Date 06/07/24
Bedrooms 3
HOA Y/N No
Originating Board Arizona Regional Multiple Listing Service (ARMLS)
Year Built 1950
Annual Tax Amount $2,046
Tax Year 2023
Lot Size 10,036 Sqft
Acres 0.23
Property Sub-Type Single Family - Detached
Property Description
Step into your own personal paradise! This home is a real gem, nestled in an incredible location without any pesky HOA fees! Tucked away in a quiet cul-de-sac on a spacious lot, it's just a stone's throw from hospitals, restaurants, and grocery stores - talk about convenience!
This place is absolutely mesmerizing, boasting a plethora of tasteful updates. Think a brand-new roof, electrical system, floors, paint job, A/C unit, doors, hardware... the list goes on! The kitchen and bathrooms are the epitome of modern elegance, seamlessly tying the whole house together.
Not only is the architecture stunning, but the moment you pull up your extended driveway and walk through that door, you'll feel right at home. Trust me, you won't want to let this opportunity slip away!
Location
State AZ
County Maricopa
Community Turney Square
Direction South to West Turney Ave West to 3rd Ave South to West Montecito Ave
Rooms
Den/Bedroom Plus 3
Separate Den/Office N
Interior
Interior Features Eat-in Kitchen, No Interior Steps, Kitchen Island, Double Vanity, Full Bth Master Bdrm, Granite Counters
Heating Ceiling
Cooling Refrigeration, Ceiling Fan(s)
Flooring Vinyl
Fireplaces Number No Fireplace
Fireplaces Type None
Fireplace No
SPA None
Exterior
Carport Spaces 2
Fence Block
Pool Private
Utilities Available APS, SW Gas
Amenities Available None
Roof Type Composition
Private Pool Yes
Building
Lot Description Dirt Back, Grass Front
Story 1
Builder Name Unknown
Sewer Public Sewer
Water City Water
New Construction No
Schools
Elementary Schools Longview Elementary School
Middle Schools Osborn Middle School
High Schools Central High School
School District Phoenix Union High School District
Others
HOA Fee Include No Fees
Senior Community No
Tax ID 155-33-018
Ownership Fee Simple
Acceptable Financing Conventional, 1031 Exchange, VA Loan
Horse Property N
Listing Terms Conventional, 1031 Exchange, VA Loan
Financing VA
Read Less Info
Want to know what your home might be worth? Contact us for a FREE valuation!

Our team is ready to help you sell your home for the highest possible price ASAP

Copyright 2025 Arizona Regional Multiple Listing Service, Inc. All rights reserved.
Bought with My Home Group Real Estate


