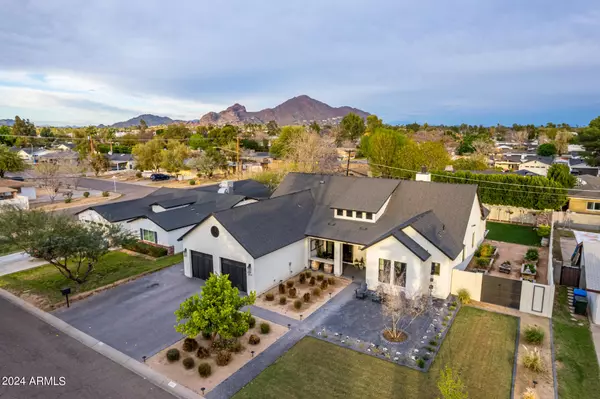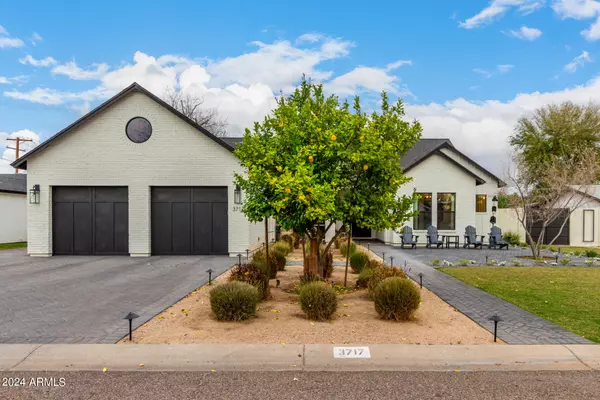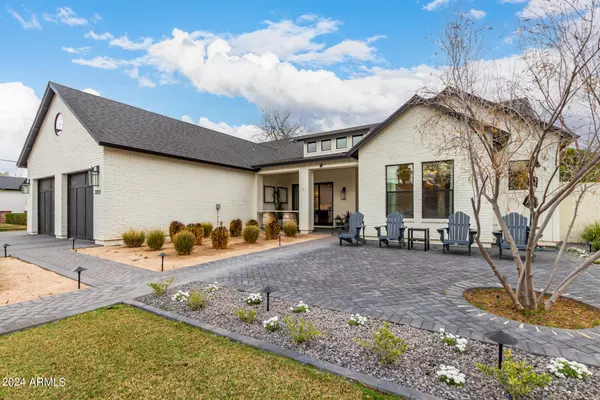For more information regarding the value of a property, please contact us for a free consultation.
Key Details
Sold Price $2,300,000
Property Type Single Family Home
Sub Type Single Family - Detached
Listing Status Sold
Purchase Type For Sale
Square Footage 3,110 sqft
Price per Sqft $739
Subdivision Pomelo Park
MLS Listing ID 6749943
Sold Date 01/31/25
Style Ranch
Bedrooms 5
HOA Y/N No
Originating Board Arizona Regional Multiple Listing Service (ARMLS)
Year Built 2019
Annual Tax Amount $7,756
Tax Year 2023
Lot Size 0.306 Acres
Acres 0.31
Property Sub-Type Single Family - Detached
Property Description
***Napa Inspired Arcadia Area Ranch***2019 Sticks & Bricks masterpiece combines the quintessential look of Arcadia on a 1/3 acre lush vineyard w/ fruit trees. Gourmet kitchen overlooks great room, dining & indoor/outdoor living. Large Carrara marble island kitchen, white shaker cabs, Wolf 6 burner cooktop, fridge/wine fridge/freezer combo, vaulted ceiling w/ beams, 2 gas fireplaces, 8'' oak plank floors, butler's pantry w/ dishwasher, icemaker, coffee station. Large laundry w/ herringbone slate flooring, granite counter, farm sink & Dutch door. Split master w/ separate tub/shower, dual marble vanities. 16 ft Heritage pass through slider to gorgeous backyard. Sparkling pebble sheen play pool/green grass. 10 minutes from airport, walk to shops, restaurants, bars. Nothing like it on market.
Location
State AZ
County Maricopa
Community Pomelo Park
Direction South on 36th Street to Clarendon, west to 35th Street, south to property on left side.
Rooms
Other Rooms Guest Qtrs-Sep Entrn, Family Room
Master Bedroom Split
Den/Bedroom Plus 5
Separate Den/Office N
Interior
Interior Features Eat-in Kitchen, 9+ Flat Ceilings, Pantry, Double Vanity, Full Bth Master Bdrm, Separate Shwr & Tub, High Speed Internet
Heating Electric
Cooling Ceiling Fan(s), Refrigeration
Flooring Stone, Tile, Wood
Fireplaces Type Other (See Remarks), 2 Fireplace, Family Room, Gas
Fireplace Yes
Window Features Dual Pane,Vinyl Frame
SPA None
Laundry WshrDry HookUp Only
Exterior
Exterior Feature Covered Patio(s), Patio, Storage
Garage Spaces 2.0
Garage Description 2.0
Fence Block
Pool Play Pool, Private
Amenities Available None
View Mountain(s)
Roof Type Composition
Private Pool Yes
Building
Lot Description Sprinklers In Rear, Sprinklers In Front, Grass Front, Grass Back, Auto Timer H2O Front, Auto Timer H2O Back
Story 1
Builder Name Sticks & Bricks
Sewer Public Sewer
Water City Water
Architectural Style Ranch
Structure Type Covered Patio(s),Patio,Storage
New Construction No
Schools
Elementary Schools Monte Vista Elementary School
Middle Schools Creighton Elementary School
High Schools Camelback High School
School District Phoenix Union High School District
Others
HOA Fee Include No Fees
Senior Community No
Tax ID 127-28-069
Ownership Fee Simple
Acceptable Financing Conventional
Horse Property N
Listing Terms Conventional
Financing Conventional
Read Less Info
Want to know what your home might be worth? Contact us for a FREE valuation!

Our team is ready to help you sell your home for the highest possible price ASAP

Copyright 2025 Arizona Regional Multiple Listing Service, Inc. All rights reserved.
Bought with Keller Williams Realty East Valley


