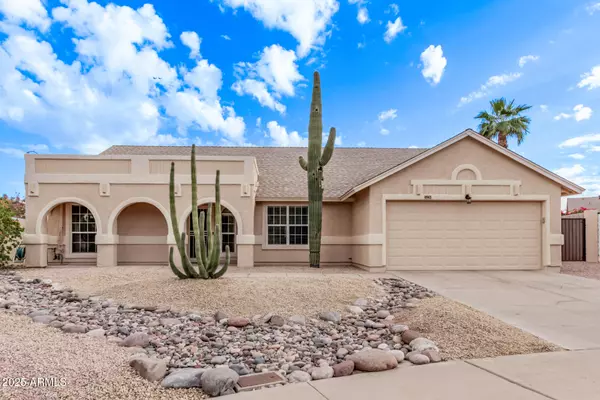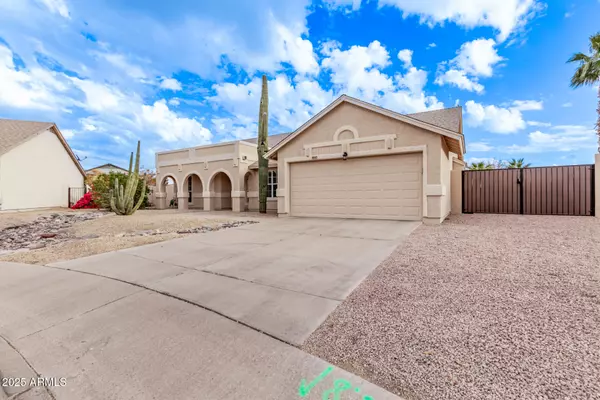For more information regarding the value of a property, please contact us for a free consultation.
Key Details
Sold Price $599,900
Property Type Single Family Home
Sub Type Single Family - Detached
Listing Status Sold
Purchase Type For Sale
Square Footage 1,997 sqft
Price per Sqft $300
Subdivision Mira Mesa Lot 1-274 Tr A
MLS Listing ID 6803174
Sold Date 02/14/25
Style Ranch
Bedrooms 4
HOA Y/N No
Originating Board Arizona Regional Multiple Listing Service (ARMLS)
Year Built 1986
Annual Tax Amount $1,850
Tax Year 2024
Lot Size 0.292 Acres
Acres 0.29
Property Sub-Type Single Family - Detached
Property Description
*WATCH VIDEO TOUR* Come discover the best lot in the neighborhood! With vaulted ceilings and lots of natural light this 4 bedroom home has it ALL! With Luxury vinyl plank flooring in all the right places and direct line of sight from the front door to the backyard oasis complimented by a cozy wood-burning fireplace you will know its ''The ONE''. The upgraded kitchen boasts high-end quartz, stainless steel appliances and ample storage. Desirable split floor plan and oversized primary suite with double sinks, walk-in closet, and separate tub/shower. Other upgrades include: New Roof in 2022, 19 SEER Trane AC unit in 2023. New exterior paint 2024,Pebble-Tec pool, oversized cover patio with a tongue-and-groove ceiling, Large yard, RV gate and 50Amp circuit, ample privacy and NO HOA!!
Location
State AZ
County Maricopa
Community Mira Mesa Lot 1-274 Tr A
Direction Head East on Brown, North on 48th St, and East on Hobart ST. Home is corner lot at the end of the street on the south side of Hobart.
Rooms
Other Rooms Great Room
Master Bedroom Split
Den/Bedroom Plus 4
Separate Den/Office N
Interior
Interior Features No Interior Steps, Soft Water Loop, Vaulted Ceiling(s), Pantry, Double Vanity, Full Bth Master Bdrm, Separate Shwr & Tub
Heating Electric
Cooling Ceiling Fan(s), ENERGY STAR Qualified Equipment, Programmable Thmstat, Refrigeration
Flooring Carpet, Vinyl, Tile
Fireplaces Number 1 Fireplace
Fireplaces Type 1 Fireplace
Fireplace Yes
Window Features Dual Pane,Low-E
SPA None
Exterior
Parking Features Attch'd Gar Cabinets, Dir Entry frm Garage, Electric Door Opener, RV Gate, Separate Strge Area, RV Access/Parking
Garage Spaces 2.0
Garage Description 2.0
Fence Block
Pool Variable Speed Pump, Diving Pool, Private
Amenities Available None
Roof Type Composition
Private Pool Yes
Building
Lot Description Sprinklers In Rear, Sprinklers In Front, Desert Front, Grass Back
Story 1
Builder Name Unknown
Sewer Public Sewer
Water City Water
Architectural Style Ranch
New Construction No
Schools
Elementary Schools Bush Elementary
Middle Schools Shepherd Junior High School
High Schools Red Mountain High School
School District Mesa Unified District
Others
HOA Fee Include No Fees
Senior Community No
Tax ID 141-34-219
Ownership Fee Simple
Acceptable Financing Conventional, FHA, VA Loan
Horse Property N
Listing Terms Conventional, FHA, VA Loan
Financing Conventional
Read Less Info
Want to know what your home might be worth? Contact us for a FREE valuation!

Our team is ready to help you sell your home for the highest possible price ASAP

Copyright 2025 Arizona Regional Multiple Listing Service, Inc. All rights reserved.
Bought with HomeSmart


