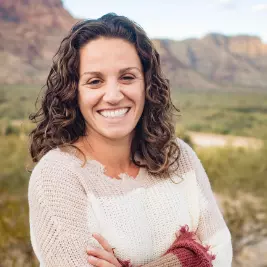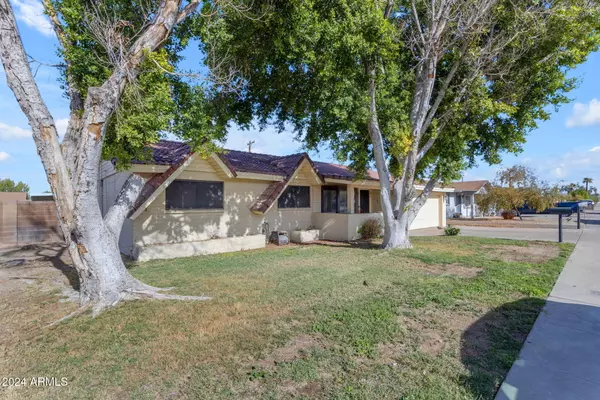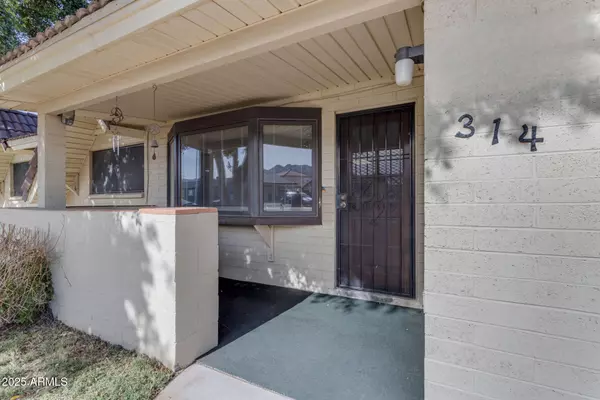For more information regarding the value of a property, please contact us for a free consultation.
Key Details
Sold Price $365,000
Property Type Single Family Home
Sub Type Single Family - Detached
Listing Status Sold
Purchase Type For Sale
Square Footage 1,621 sqft
Price per Sqft $225
Subdivision Thunderbird Country Club Est 5
MLS Listing ID 6788821
Sold Date 02/14/25
Bedrooms 3
HOA Y/N No
Originating Board Arizona Regional Multiple Listing Service (ARMLS)
Year Built 1961
Annual Tax Amount $282
Tax Year 2024
Lot Size 6,656 Sqft
Acres 0.15
Property Sub-Type Single Family - Detached
Property Description
Welcome to your dream home nestled near the base of South Mountain! This charming residence boasts an array of fantastic features that you're sure to love. With 3 spacious bedrooms and 2 bathrooms, you'll find comfort and style throughout. The beautifully remodeled kitchen is perfect for cooking adventures, while the family room, complete with a stunning wood beam ceiling and cozy fireplace invites relaxation and gatherings. Enjoy the convenience of multi-zone air conditioning, a sparkling pebbletech pool for those sunny days, and a two-car garage for all your storage needs. and check out the tile roof! The covered patio with a built-in BBQ is ideal for entertaining, and don't forget the backyard workshop for your creative projects. This home truly has it all
Location
State AZ
County Maricopa
Community Thunderbird Country Club Est 5
Direction South on Central, East on Euclid to the home.
Rooms
Other Rooms Family Room
Den/Bedroom Plus 3
Separate Den/Office N
Interior
Interior Features Eat-in Kitchen, Pantry, 3/4 Bath Master Bdrm, High Speed Internet
Heating Natural Gas
Cooling Ceiling Fan(s), Refrigeration
Flooring Carpet, Tile
Fireplaces Number 1 Fireplace
Fireplaces Type 1 Fireplace, Family Room
Fireplace Yes
SPA None
Exterior
Exterior Feature Playground, Patio, Storage, Built-in Barbecue
Parking Features Dir Entry frm Garage
Garage Spaces 2.0
Garage Description 2.0
Fence Block
Pool Private
Amenities Available None
View Mountain(s)
Roof Type Tile
Private Pool Yes
Building
Lot Description Grass Front
Story 1
Builder Name unk
Sewer Public Sewer
Water City Water
Structure Type Playground,Patio,Storage,Built-in Barbecue
New Construction No
Schools
Elementary Schools Maxine O Bush Elementary School
Middle Schools Maxine O Bush Elementary School
High Schools South Mountain High School
School District Phoenix Union High School District
Others
HOA Fee Include No Fees
Senior Community No
Tax ID 300-45-033
Ownership Fee Simple
Acceptable Financing Conventional, FHA, VA Loan
Horse Property N
Listing Terms Conventional, FHA, VA Loan
Financing Conventional
Read Less Info
Want to know what your home might be worth? Contact us for a FREE valuation!

Our team is ready to help you sell your home for the highest possible price ASAP

Copyright 2025 Arizona Regional Multiple Listing Service, Inc. All rights reserved.
Bought with HomeSmart


