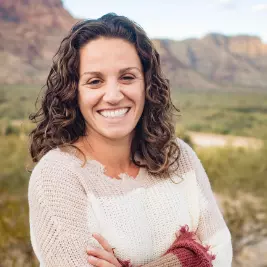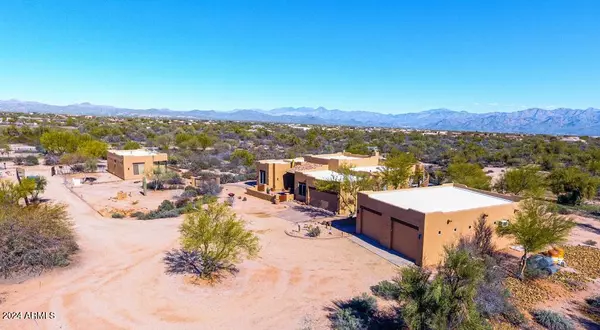For more information regarding the value of a property, please contact us for a free consultation.
Key Details
Sold Price $939,000
Property Type Single Family Home
Sub Type Single Family - Detached
Listing Status Sold
Purchase Type For Sale
Square Footage 2,957 sqft
Price per Sqft $317
MLS Listing ID 6821569
Sold Date 02/21/25
Style Territorial/Santa Fe
Bedrooms 4
HOA Y/N No
Originating Board Arizona Regional Multiple Listing Service (ARMLS)
Year Built 2000
Annual Tax Amount $2,076
Tax Year 2024
Lot Size 2.500 Acres
Acres 2.5
Property Sub-Type Single Family - Detached
Property Description
3 Buildings, are more than expected! Living quarters and a workroom/office total 3404 sq ft. The home has a 2 Car Garage with bonus storage area. Building #3 is a large Office/Workshop and a large-sized 2-car garage ready for toys - ATV, RV or? Main home offers an open floor plan, boasts a large entrance to the Great Room, spectacular ceiling Vega Beams, a Dining, Kitchen with tiled floors. The master suite presents a large walk-in closet, separate tub, shower & door to patio. The split floor plan includes 2 more bedrooms & a bathroom on the other side of the home. Includes a Casita & lot that is Building permit eligible for a wide range of structures, including barns, storage, garages, or even a new home. 2.5-acres & producing well!
Location
State AZ
County Maricopa
Direction Rio Verde Dr to 144th St, turn North .5 miles, then turn right (East) on Peak View Rd to 148th St, turn left (North) to Morning Vista Ln, turn right (East). Travel to end of road, last home. No sig
Rooms
Other Rooms Great Room
Master Bedroom Split
Den/Bedroom Plus 4
Separate Den/Office N
Interior
Interior Features Eat-in Kitchen, Breakfast Bar, No Interior Steps, Soft Water Loop, Kitchen Island, Pantry, Double Vanity, Full Bth Master Bdrm, Separate Shwr & Tub, Tub with Jets, High Speed Internet
Heating ENERGY STAR Qualified Equipment, Electric
Cooling Ceiling Fan(s), Refrigeration
Flooring Carpet, Tile
Fireplaces Number 1 Fireplace
Fireplaces Type 1 Fireplace, Living Room, Gas
Fireplace Yes
SPA None
Laundry WshrDry HookUp Only
Exterior
Exterior Feature Balcony, Covered Patio(s), Patio, Private Yard, Separate Guest House
Parking Features Attch'd Gar Cabinets, Electric Door Opener, Detached, Gated
Garage Spaces 4.0
Garage Description 4.0
Fence See Remarks, Partial, Wrought Iron
Pool None
Amenities Available None
View Mountain(s)
Roof Type Tile,Foam
Accessibility Zero-Grade Entry
Private Pool No
Building
Lot Description Natural Desert Back, Dirt Front, Dirt Back, Natural Desert Front
Story 1
Unit Features Ground Level
Builder Name UNK
Sewer Septic Tank
Water Well - Pvtly Owned, Onsite Well
Architectural Style Territorial/Santa Fe
Structure Type Balcony,Covered Patio(s),Patio,Private Yard, Separate Guest House
New Construction No
Schools
Elementary Schools Desert Sun Academy
Middle Schools Sonoran Trails Middle School
High Schools Cactus Shadows High School
School District Cave Creek Unified District
Others
HOA Fee Include No Fees
Senior Community No
Tax ID 219-39-988
Ownership Fee Simple
Acceptable Financing FannieMae (HomePath), Conventional, FHA, VA Loan
Horse Property Y
Listing Terms FannieMae (HomePath), Conventional, FHA, VA Loan
Financing Cash
Special Listing Condition Owner/Agent
Read Less Info
Want to know what your home might be worth? Contact us for a FREE valuation!

Our team is ready to help you sell your home for the highest possible price ASAP

Copyright 2025 Arizona Regional Multiple Listing Service, Inc. All rights reserved.
Bought with Non-MLS Office


