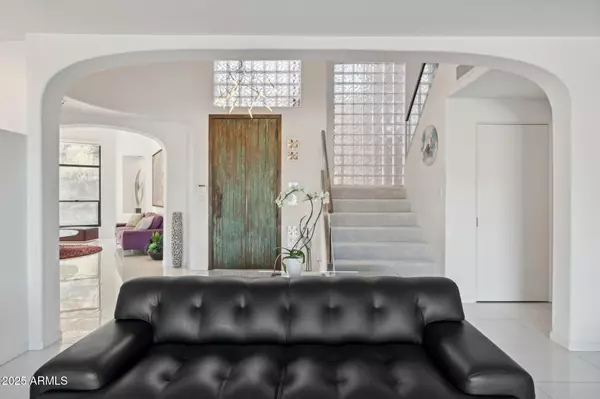For more information regarding the value of a property, please contact us for a free consultation.
Key Details
Sold Price $1,850,000
Property Type Single Family Home
Sub Type Single Family Residence
Listing Status Sold
Purchase Type For Sale
Square Footage 4,831 sqft
Price per Sqft $382
Subdivision Scenic Heights 3
MLS Listing ID 6906579
Sold Date 10/16/25
Style Contemporary
Bedrooms 4
HOA Y/N No
Year Built 1989
Annual Tax Amount $7,746
Tax Year 2024
Lot Size 0.961 Acres
Acres 0.96
Property Sub-Type Single Family Residence
Source Arizona Regional Multiple Listing Service (ARMLS)
Property Description
Experience the best of Arizona living! This luxury oasis is a desert dream retreat. Nestled on an expansive 41,861 sqft property, this 4,831 sqft, 4-bedroom, 3.5-bath masterpiece blends modern elegance, privacy, and breathtaking views.
Step inside and be captivated by a home designed for both style and comfort. The chef's kitchen is a culinary paradise. Movie lovers, rejoice! A built-in theater promises unforgettable cinematic experiences without leaving home.
Step outside to an expansive patio, where sweeping views of the Valley create the perfect setting for relaxation, sunset cocktails, or stargazing under the desert sky.
Opportunities like this do not come around often. Experience the ultimate in indoor-outdoor desert living before it's gone!
Location
State AZ
County Maricopa
Community Scenic Heights 3
Area Maricopa
Rooms
Master Bedroom Upstairs
Den/Bedroom Plus 4
Separate Den/Office N
Interior
Interior Features Double Vanity, Upstairs, Breakfast Bar, Central Vacuum, Wet Bar, Full Bth Master Bdrm, Separate Shwr & Tub, Tub with Jets
Heating Natural Gas
Cooling Central Air
Flooring Carpet, Tile
Fireplaces Type Gas
Fireplace Yes
Window Features Dual Pane
SPA None
Exterior
Exterior Feature Balcony, Built-in Barbecue
Garage Spaces 3.0
Garage Description 3.0
Fence Wrought Iron
Pool Heated
Community Features Gated
Utilities Available APS
View Mountain(s)
Roof Type Built-Up
Porch Covered Patio(s)
Total Parking Spaces 3
Private Pool Yes
Building
Lot Description Natural Desert Front
Story 1
Builder Name UNK
Sewer Public Sewer
Water City Water
Architectural Style Contemporary
Structure Type Balcony,Built-in Barbecue
New Construction No
Schools
Elementary Schools Mercury Mine Elementary School
Middle Schools Shea Middle School
High Schools Shadow Mountain High School
School District Paradise Valley Unified District
Others
HOA Fee Include No Fees
Senior Community No
Tax ID 165-10-046-B
Ownership Fee Simple
Acceptable Financing Cash, Conventional, FHA, VA Loan
Horse Property N
Disclosures Seller Discl Avail
Possession Close Of Escrow
Listing Terms Cash, Conventional, FHA, VA Loan
Financing Conventional
Read Less Info
Want to know what your home might be worth? Contact us for a FREE valuation!

Our team is ready to help you sell your home for the highest possible price ASAP

Copyright 2025 Arizona Regional Multiple Listing Service, Inc. All rights reserved.
Bought with My Home Group Real Estate
GET MORE INFORMATION



